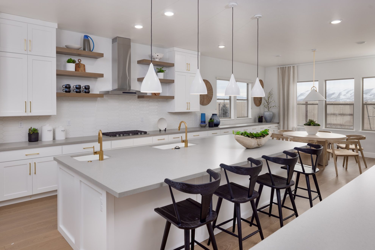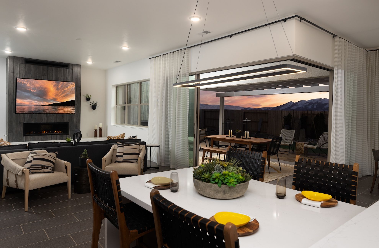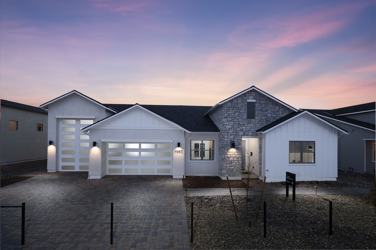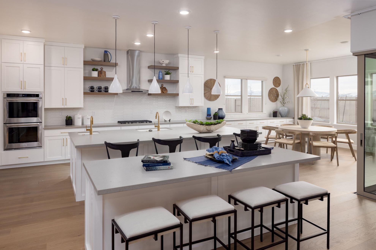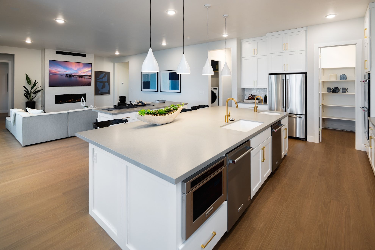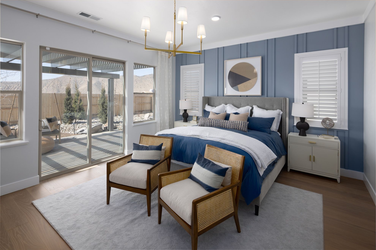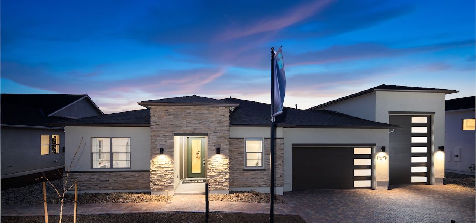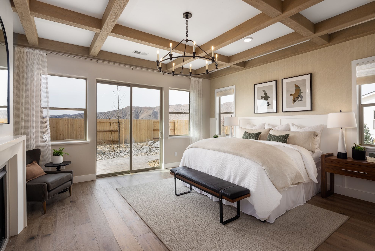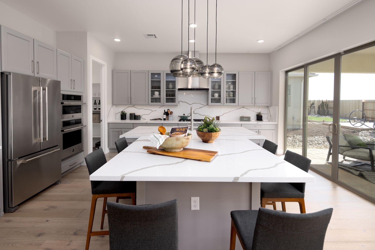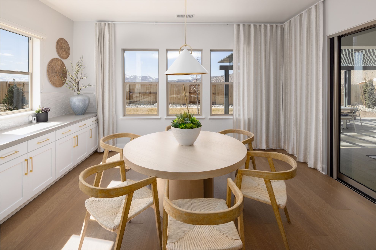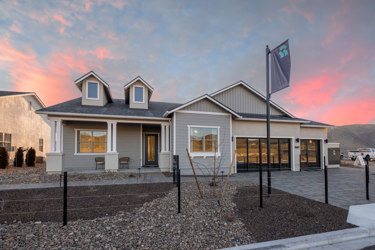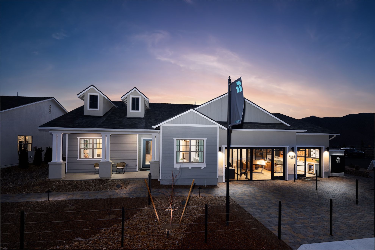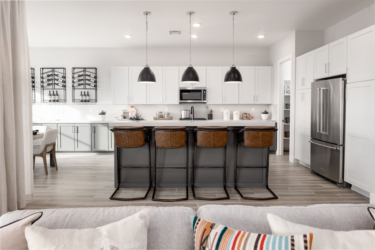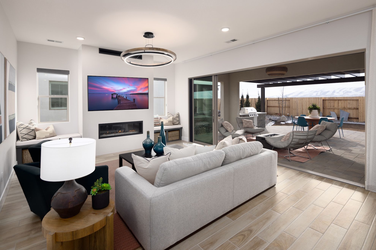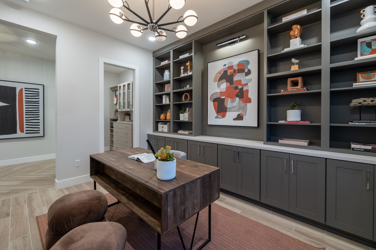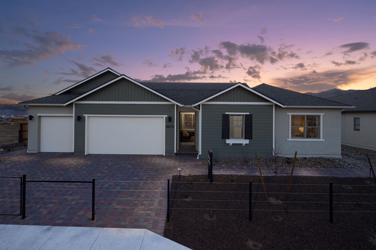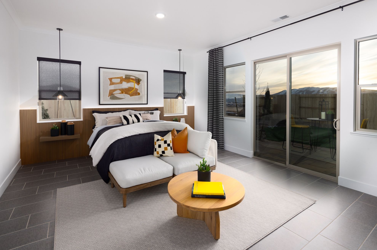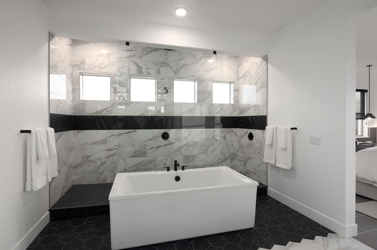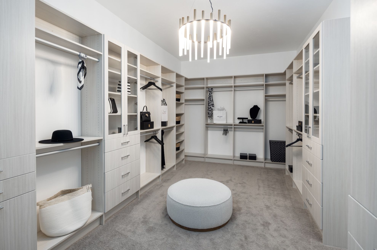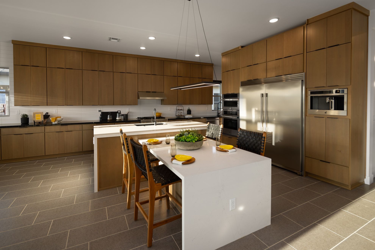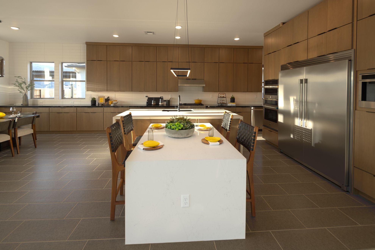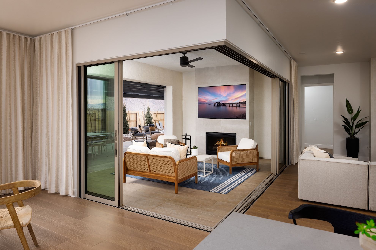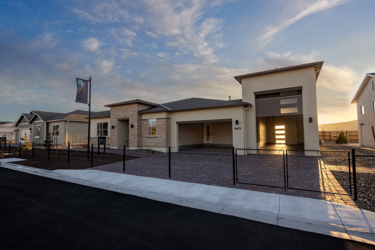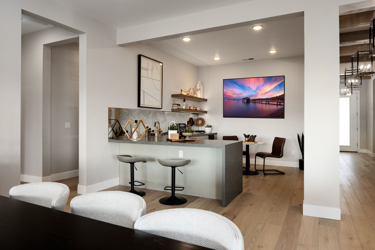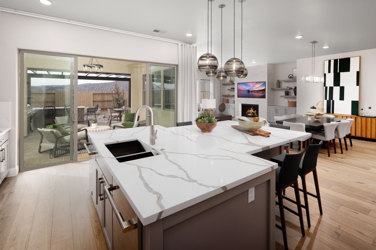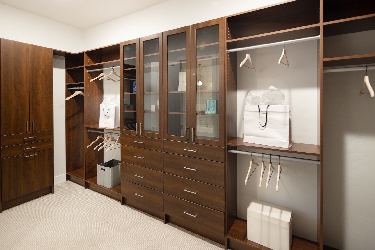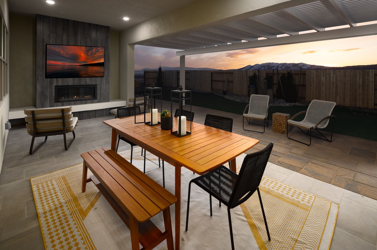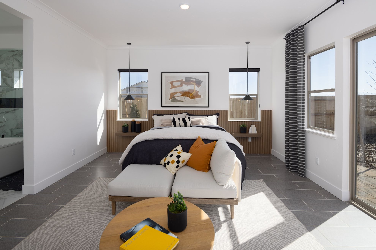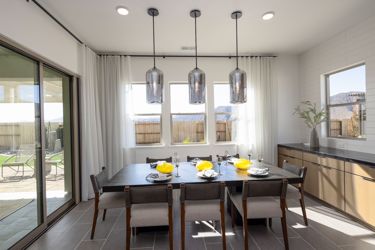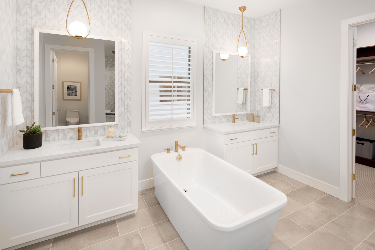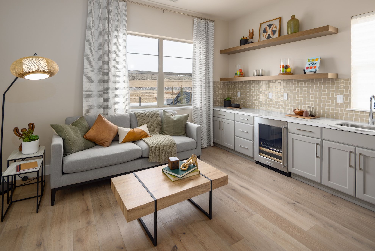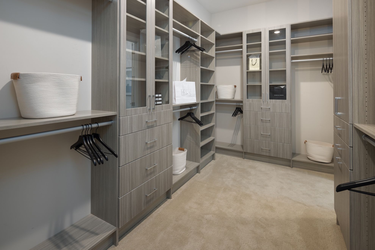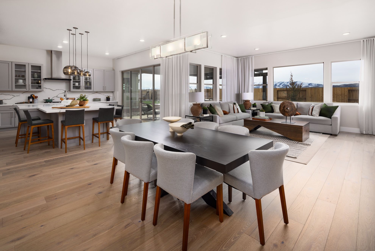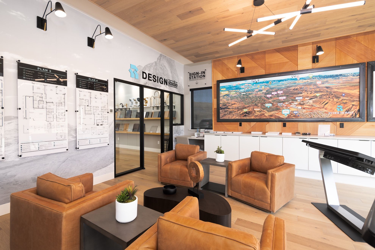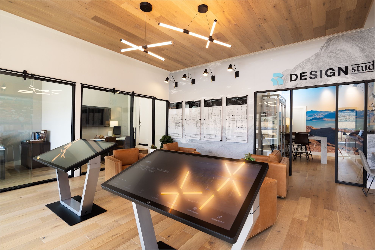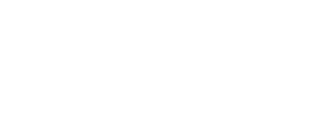Get in touch
1425 Treat Blvd.
Walnut Creek, CA 94597
BDX Format Value
Starting at
BDX Address
BDX Sticky Header
BDX Breadcrumbs 2.0
BDX Text
2638 - 3109
SQ. FT.
BDX Text
3 - 4
BEDROOMS
BDX Text
3
BATHS
BDX Text
4.0
GARAGES
BDX Interactive Media
BDX Interactive Media
BDX Interactive Media
BDX Interactive Media
BDX Interactive Media
BDX Text
Located within the Harris Ranch masterplan, Shadow Hills features twelve open-concept single-story home designs that range from just over 2,600 sq. ft. to approximately 3,200 sq. ft. with 10' ceilings, large covered outdoor living spaces, oversized 4-car garages, and optional attached RV garages. Homesites at Shadow Hills average about 1/3 acre and have at least an 8' side-yard setback from your neighbor's property line. Homeowners at Shadow Hills can also choose from hundreds of builder and designer upgrades to customize their new homes.
BDX Text List
X
REQUEST MORE INFO
Thank you for contacting us.
We will get back to you as soon as possible.
We will get back to you as soon as possible.
Oops, there was an error sending your message.
Please try again later.
Please try again later.
COMMUNITY INFO:
BDX Address
×
Only 3 floorplans can be compared at a time.
BDX Text
OFFICE HOURS:
BDX Text
OPEN 7 DAYS, 10 AM – 5 PM
BDX Text List
X
BDX Text List
X
BDX Mortgage Calc
×
$
Mortgage Calculator
$
%
$
$
FLOOR PLANS
×
Only 3 floorplans can be compared at a time.
GET DIRECTIONS:
BDX Driving Dir
BDX Map
AVAILABLE HOMES
×
Only 3 floorplans can be compared at a time.
HOME DESIGNS
BDX Interactive Media
×
Only 3 floorplans can be compared at a time.
INTERACTIVE SITE MAP
BDX Interactive Media
BDX Text
OPEN 7 DAYS, 10 AM – 5 PM
BDX Address
BDX Text
BDX Text
shadowhills@ryderhomes.com
BDX Driving Dir
BDX Map
BDX Post Leads Form
All fields are required unless marked optional
*It is our policy at Ryder Homes to keep all our customer information strictly confidential, and we will never share or sell your data to any third-party.
Your request was successfully submitted.
Oops, there was an error sending your message.
Please try again later.
Please try again later.
BDX Unique Content
BDX Unique Content
BDX Unique Content
BDX Unique Content
BDX Unique Content
About Us
Locations
Homeowners
More
Legal Notice • Privacy Policy • Cookie Preferences • Accessibility Policy
© 2024
All Rights Reserved | Ryder Homes


