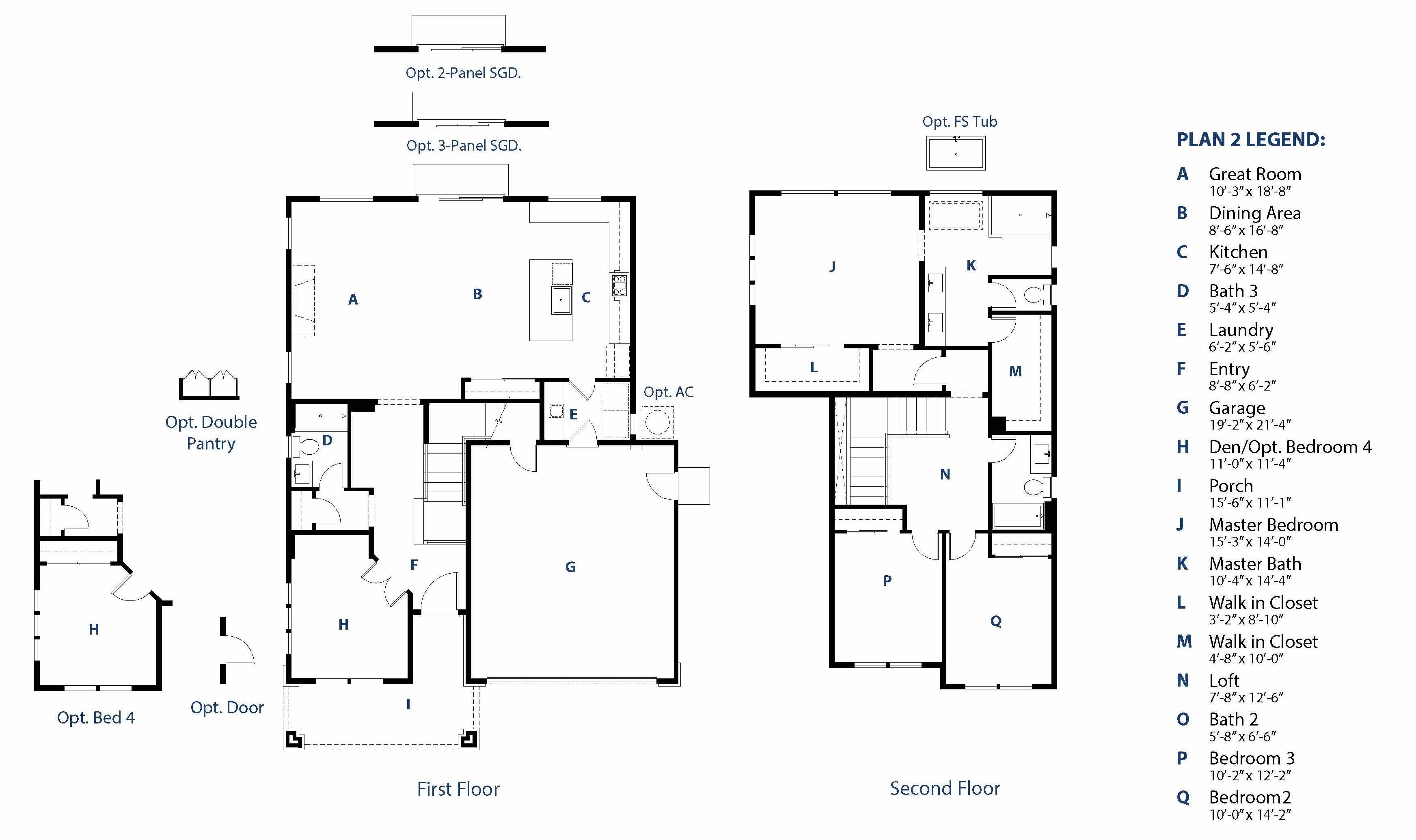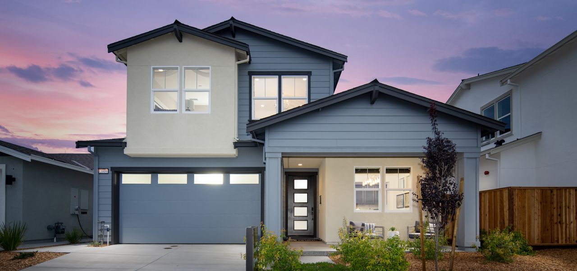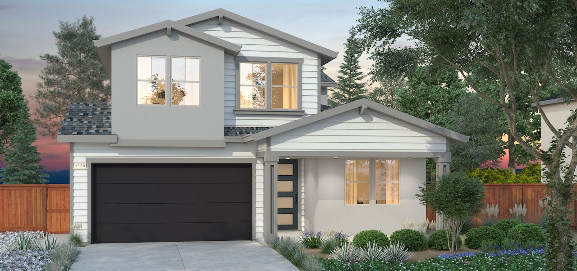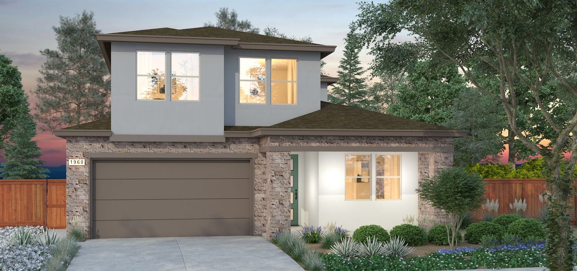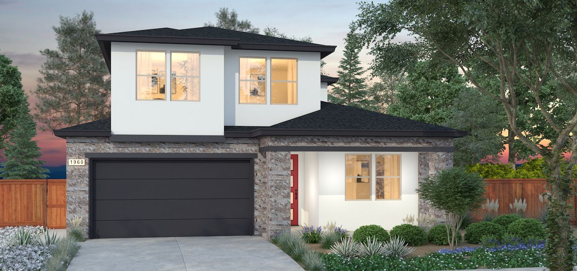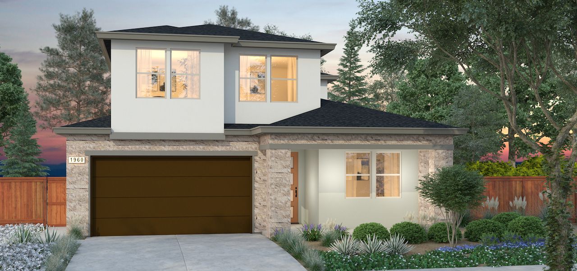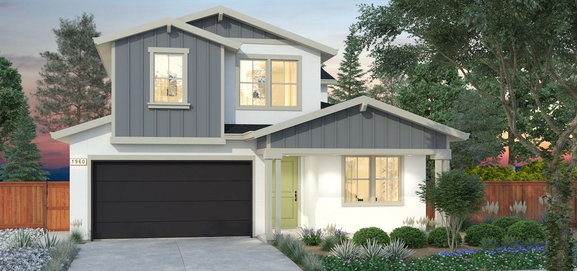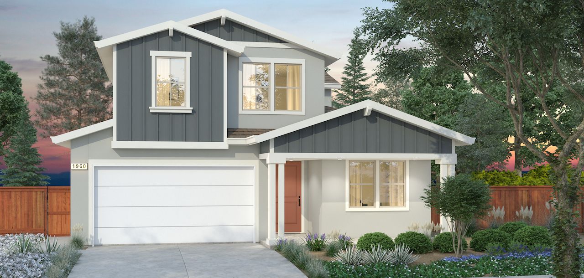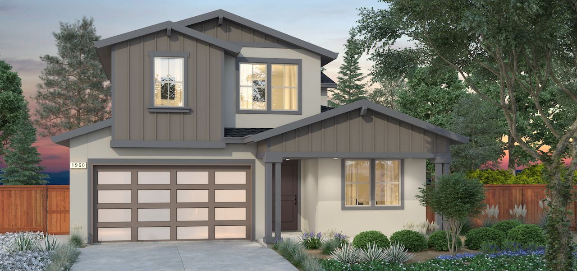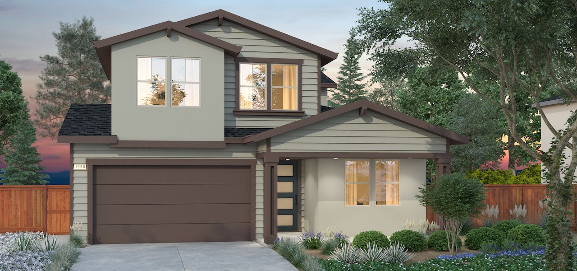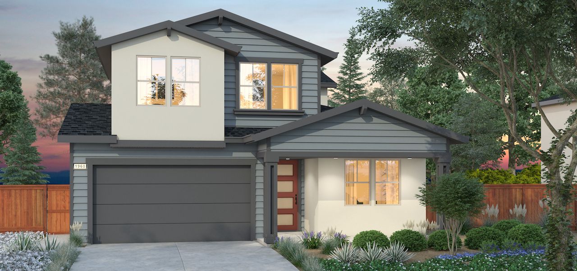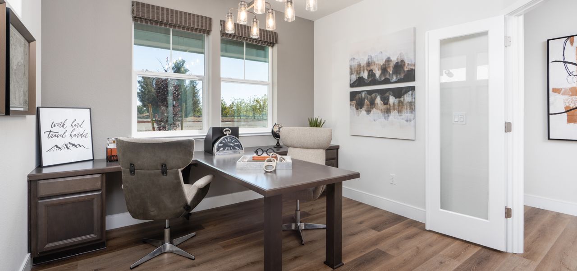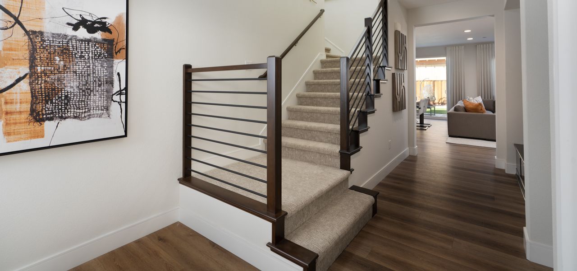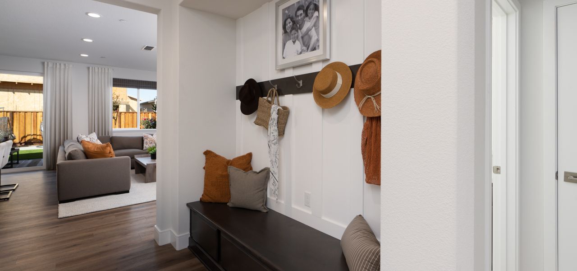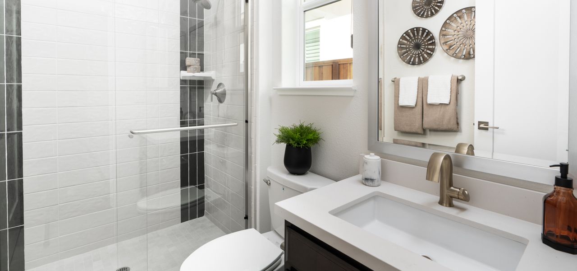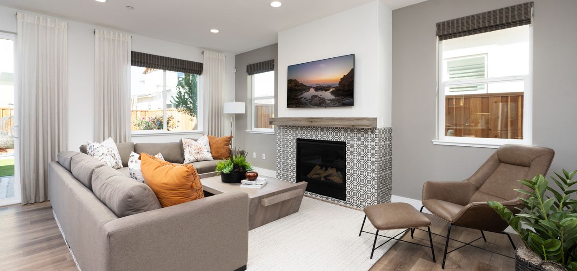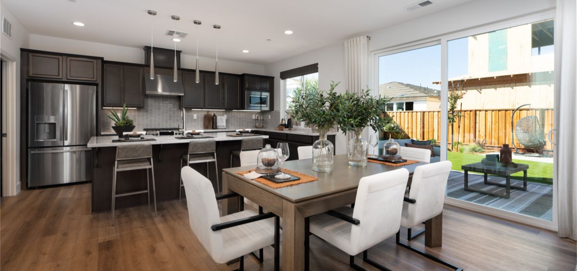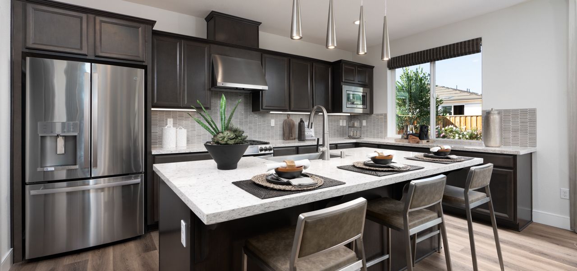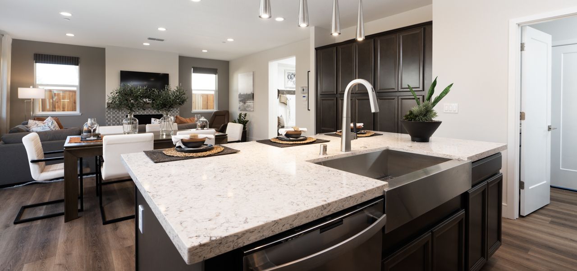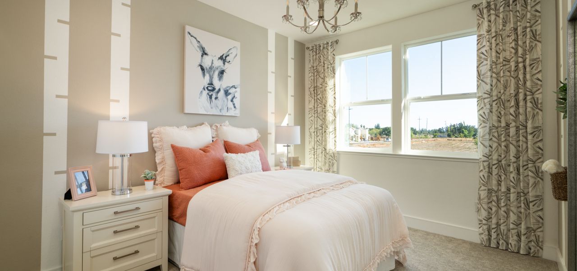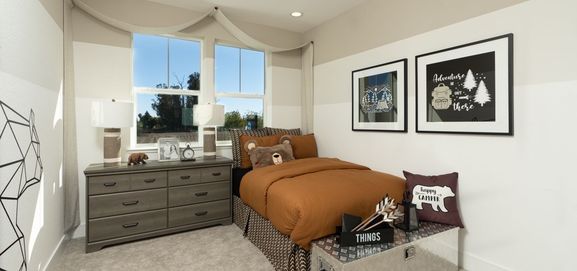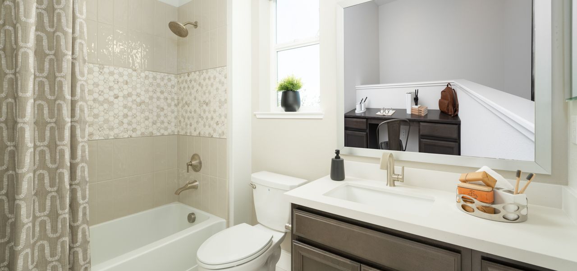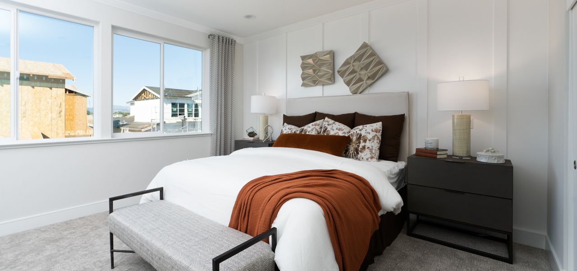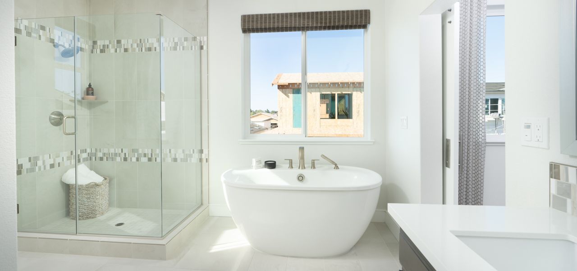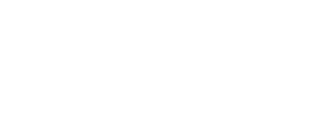Get in touch
1425 Treat Blvd.
Walnut Creek, CA 94597
BDX Text
Plan 2
BDX Text
Features an Optional 4th Bedroom
BDX Format Value
Starting at
BDX Address
BDX Sticky Header
BDX Breadcrumbs 2.0
BDX Text
2.0
Stories
BDX Text
2193
SQ FT
BDX Text
3
Bedrooms
BDX Text
3
Baths
BDX Text
2.0
Garages
BDX Interactive Media
BDX Interactive Media
BDX Interactive Media
BDX Interactive Media
BDX Interactive Media
BDX Text
Plan 2's standard configuration features three second floor bedrooms and a first floor office, but homeowners have the option to convert the office into a bedroom and increase to four bedrooms. There is also a full bathroom and the spacious Great Room-Kitchen combo spaces that leads to the backyard. Plan 2 is available in 9 different color schemes and 3 distinct exterior elevation styles - Desert Contemporary, Modern Farmhouse, or Modern Ranch. Standard finishes include LVP hardwood floors, stainless steel GE appliances, stained beechwood cabinets, granite kitchen counters, Moen chrome fixtures, and much more. Homeowners can also customize their new homes by selecting from thousands of builder and designer upgrades! Please get in touch to learn more!
BDX Text List
X
- Design Center
REQUEST MORE INFO
Thank you for contacting us.
We will get back to you as soon as possible.
We will get back to you as soon as possible.
Oops, there was an error sending your message.
Please try again later.
Please try again later.
COMMUNITY INFO:
BDX Address
×
Only 3 floorplans can be compared at a time.
BDX Text
OFFICE HOURS:
BDX Text
Thursday - Monday, 10AM to 5PM
BDX Text List
X
BDX Text List
X
BDX Text List
X
BDX Mortgage Calc
×
$
Mortgage Calculator
$
%
$
$
AVAILABLE HOMES
×
Only 3 floorplans can be compared at a time.
EXTERIOR Elevations
BDX Image Slider
-

Model Home
-

Ranch | Scheme 7
-

Desert | Scheme 1
-

Desert | Scheme 2
-

Desert | Scheme 3
-

Farmhouse | Scheme 4
-

Farmhouse | Scheme 5
-

Farmhouse | Scheme 6
-

Ranch | Scheme 8
-

Ranch | Scheme 9
-

Office
-

Entry
-

Entry
-

Bathroom
-

Great Room
-

Dining and Kitchen
-

Kitchen
-

Kitchen
-

Bedroom
-

Bedroom
-

Bathroom
-

Master Bedroom
-

Master Bathroom
INTERACTIVE FLOOR PLAN
BDX Interactive Media
BDX Embedded Video
BDX Interactive Media
BDX Driving Dir
BDX Map
BDX Post Leads Form
All fields are required unless marked optional
*It is our policy at Ryder Homes to keep all our customer information strictly confidential, and we will never share or sell your data to any third-party.
Your request was successfully submitted.
Oops, there was an error sending your message.
Please try again later.
Please try again later.
BDX Unique Content
BDX Unique Content
BDX Unique Content
BDX Unique Content
BDX Unique Content
About Us
Locations
Homeowners
More
Legal Notice • Privacy Policy • Cookie Preferences • Accessibility Policy
© 2024
All Rights Reserved | Ryder Homes


