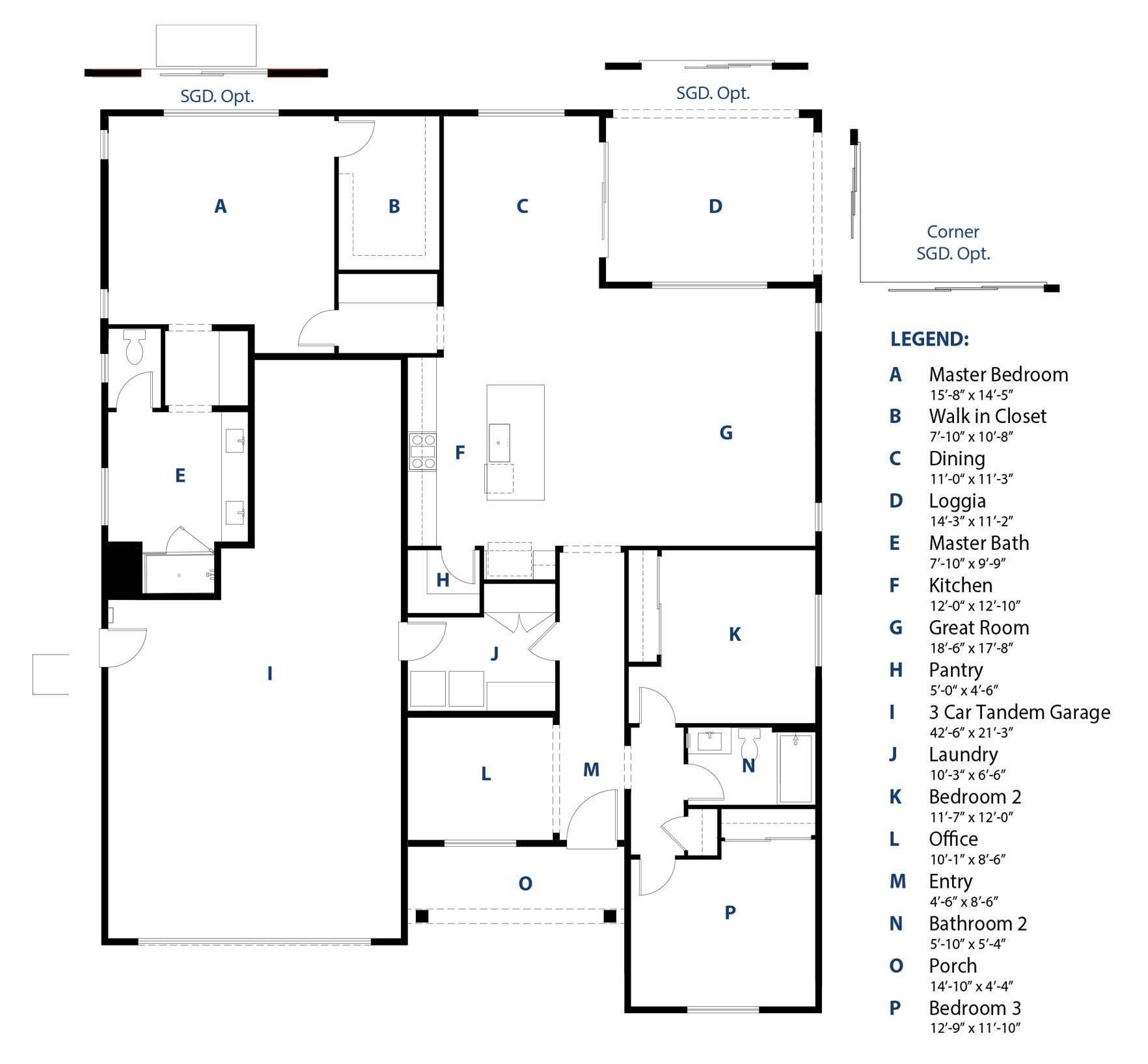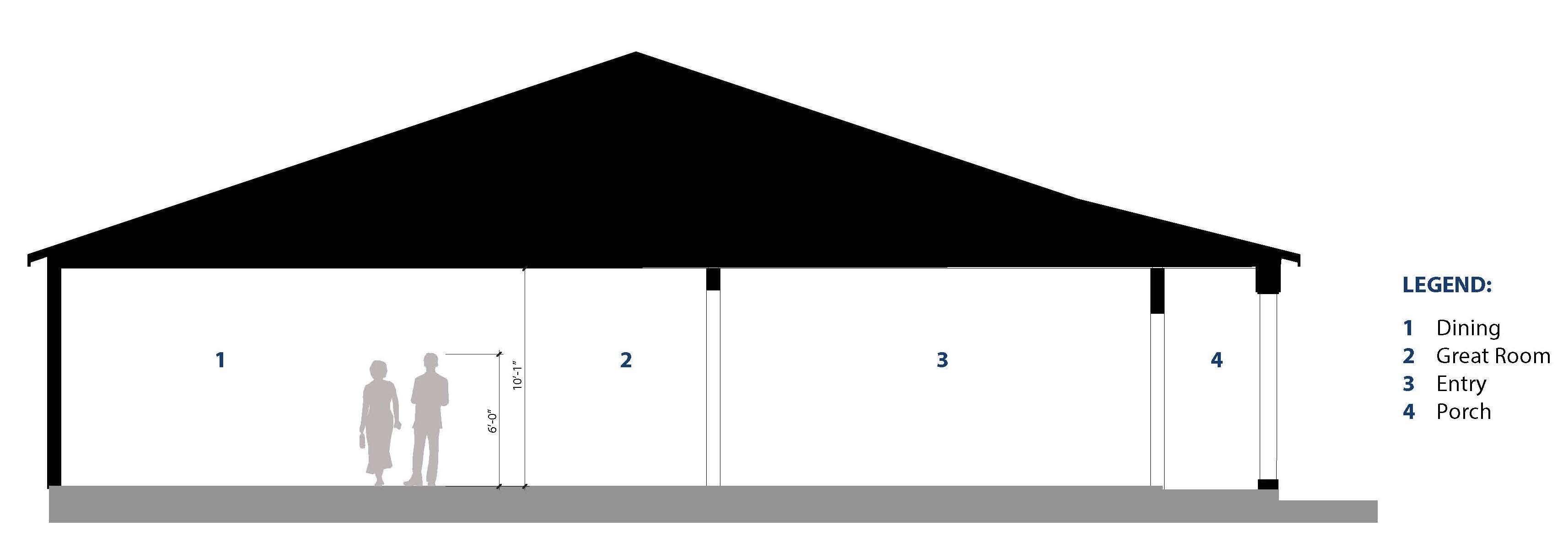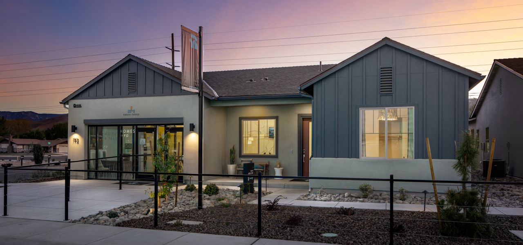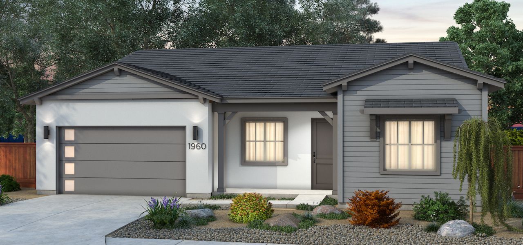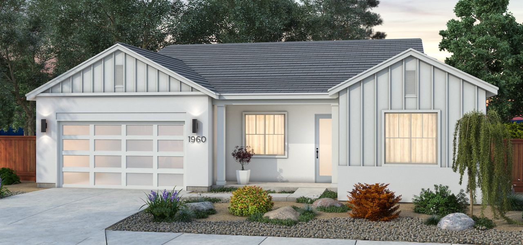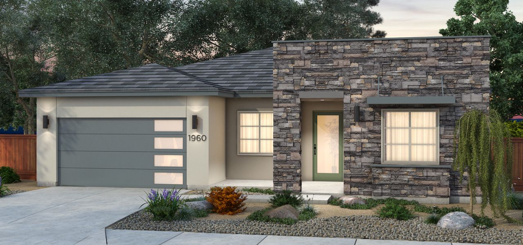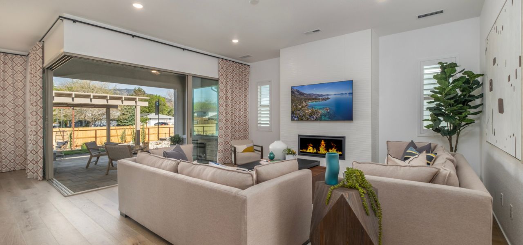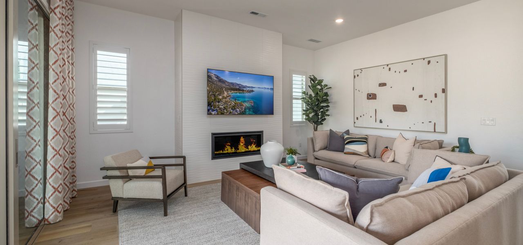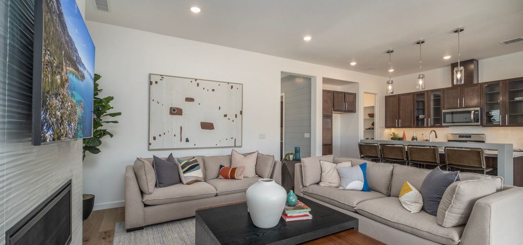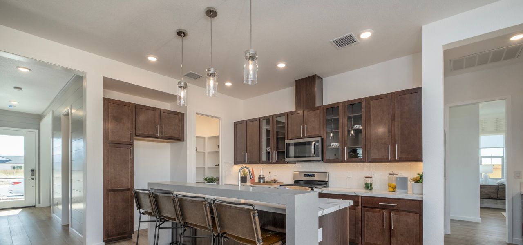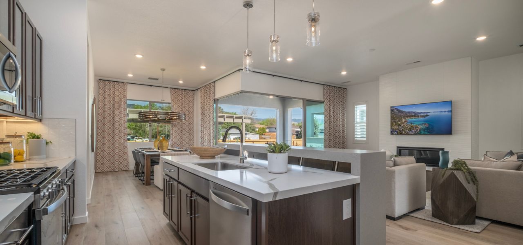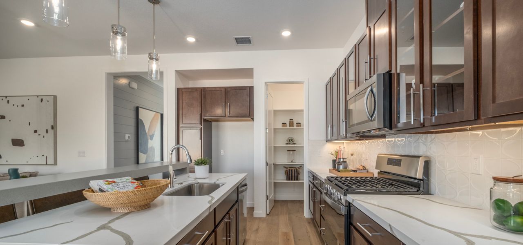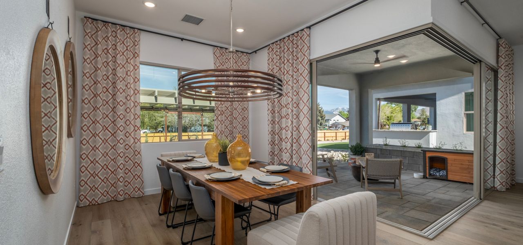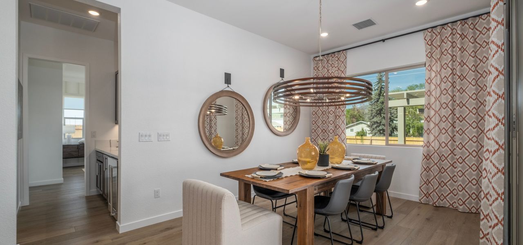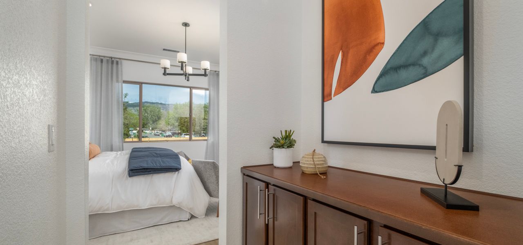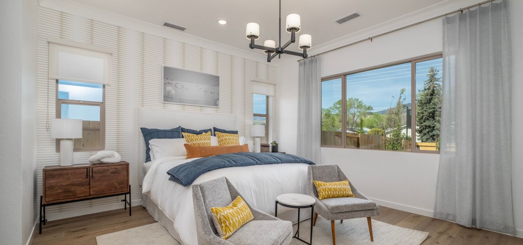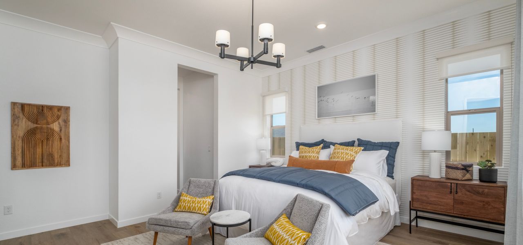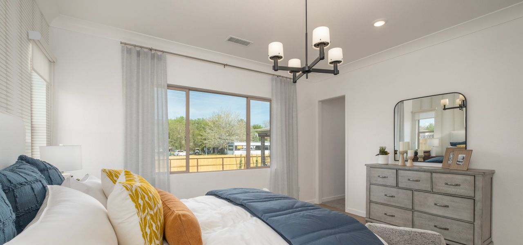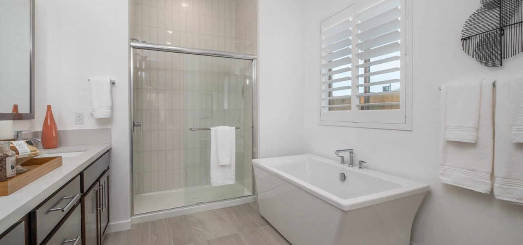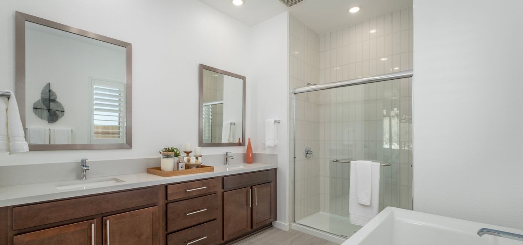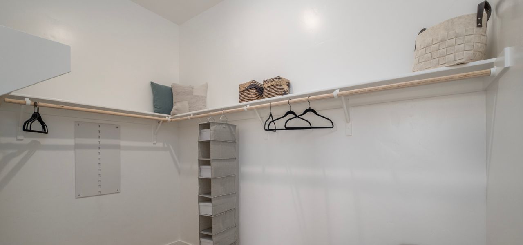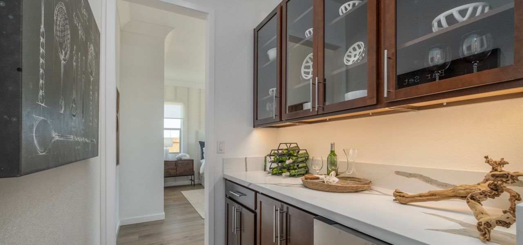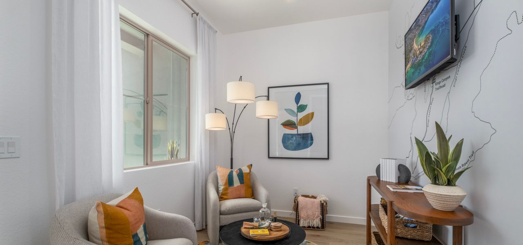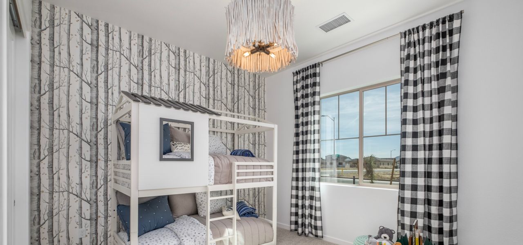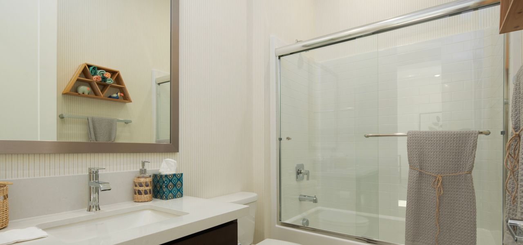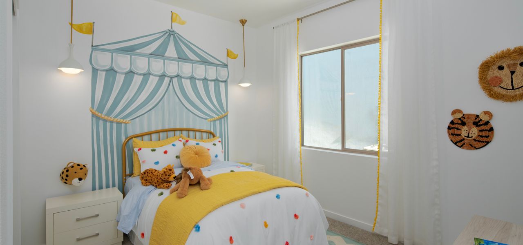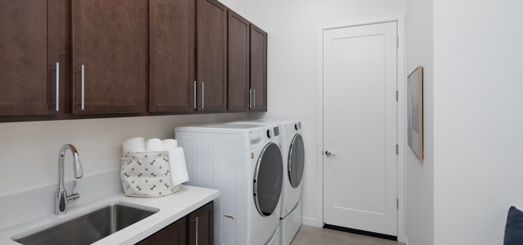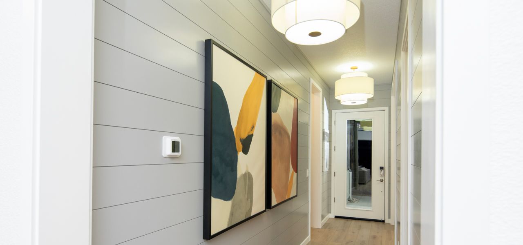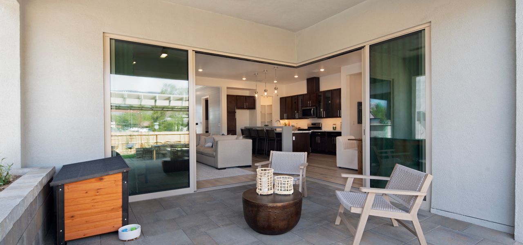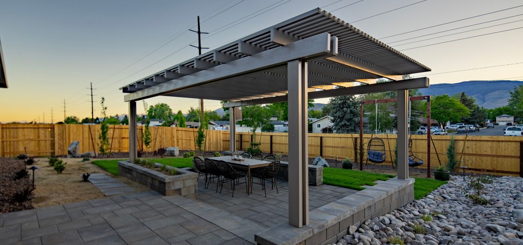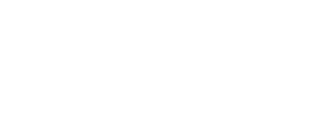Get in touch
1425 Treat Blvd.
Walnut Creek, CA 94597
BDX Text
Plan 2
BDX Text
Includes an Office & 3-Car Tandem Garage
BDX Format Value
Starting at
BDX Address
BDX Sticky Header
BDX Breadcrumbs 2.0
BDX Text
1.0
Stories
BDX Text
1997
SQ FT
BDX Text
3
Bedrooms
BDX Text
2
Baths
BDX Text
3.0
Garages
BDX Interactive Media
BDX Interactive Media
BDX Interactive Media
BDX Interactive Media
BDX Interactive Media
BDX Text
Plan 2 features an oversized covered porch and the perfect work-from-home office space located directly off the home's entrance. Both secondary bedrooms and a shared full-size bath are across from the office, and the spacious laundry/mud-room can be found further down the hall. The garage is accessed through the laundry room and provides ample space for up to three full-sized vehicles. Plan 2's open concept design includes a large great room, kitchen, and dining combination space with 10' ceilings and six large windows that soak the entire room in natural light. Homeowners can also add to a zero-edge corner slider at the great room and dining area, allowing for a seamless transition between indoor and outdoor spaces. The secluded master suite is located on the far edge of the home, offering owners a much-deserved sense of privacy. In addition to the high-end standard fixtures and finishes throughout Plan 2, future homeowners can also select from hundreds of builder and designer options to customize their new home. Please get in touch to learn more or to schedule a private tour.
BDX Text List
X
- Design Center
REQUEST MORE INFO
Thank you for contacting us.
We will get back to you as soon as possible.
We will get back to you as soon as possible.
Oops, there was an error sending your message.
Please try again later.
Please try again later.
COMMUNITY INFO:
BDX Address
×
Only 3 floorplans can be compared at a time.
BDX Text
OFFICE HOURS:
BDX Text
Open Thursday through Monday from 10AM to 5PM
BDX Text List
X
BDX Text List
X
BDX Text List
X
BDX Mortgage Calc
×
$
Mortgage Calculator
$
%
$
$
AVAILABLE HOMES
×
Only 3 floorplans can be compared at a time.
EXTERIOR Elevations
BDX Image Slider
-

Plan 2 - Farmhouse
-

Plan 2 - Modern Ranch Elevation
-

Plan 2 - Farmhouse Elevation
-

Plan 2 - Desert Elevation
-

Great Room
-

Great Room
-

Great Room
-

Kitchen
-

Kitchen
-

Kitchen
-

Dining Area
-

Dining Area
-

Hall
-

Master Bedroom
-

Master Bedroom
-

Master Bedroom
-

Master Bathroom
-

Master Bathroom
-

Master Walk-In Closet
-

Hall
-

Entry
-

Bedroom
-

Bathroom
-

Bedroom
-

Laundry
-

Entry
-

Loggia
-

Backyard
INTERACTIVE FLOOR PLAN
BDX Interactive Media
BDX Embedded Video
BDX Interactive Media
BDX Driving Dir
BDX Map
BDX Post Leads Form
All fields are required unless marked optional
*It is our policy at Ryder Homes to keep all our customer information strictly confidential, and we will never share or sell your data to any third-party.
Your request was successfully submitted.
Oops, there was an error sending your message.
Please try again later.
Please try again later.
BDX Unique Content
BDX Unique Content
BDX Unique Content
BDX Unique Content
BDX Unique Content
About Us
Locations
Homeowners
More
Legal Notice • Privacy Policy • Cookie Preferences • Accessibility Policy
© 2024
All Rights Reserved | Ryder Homes


