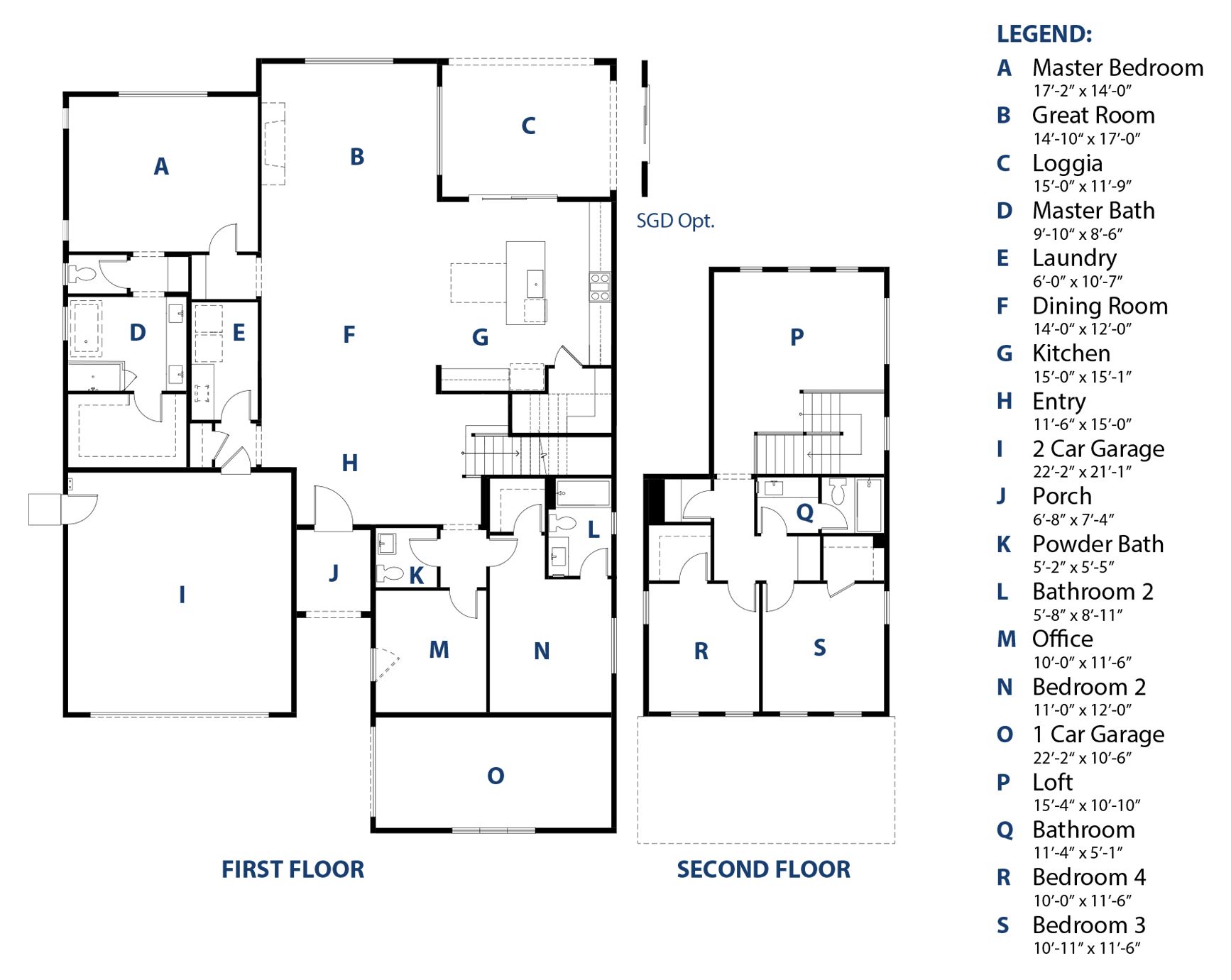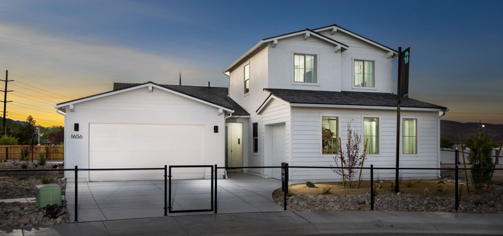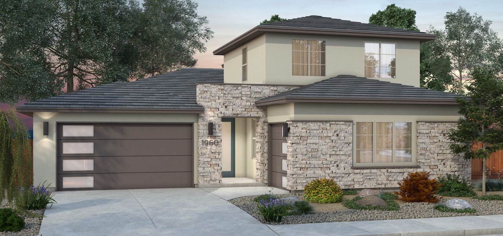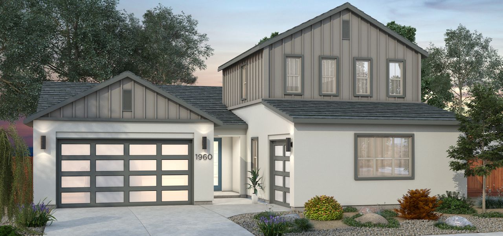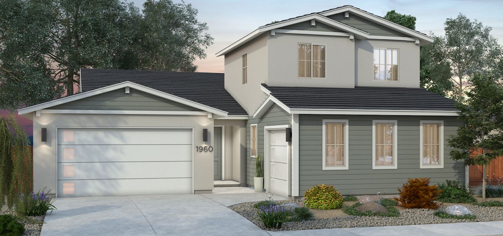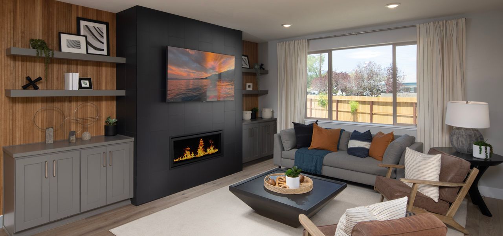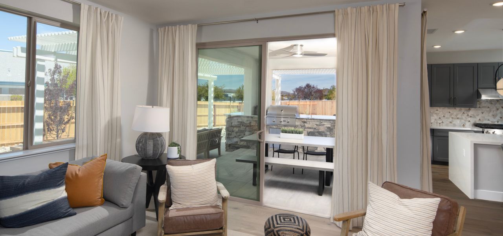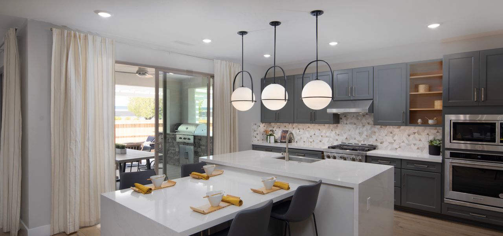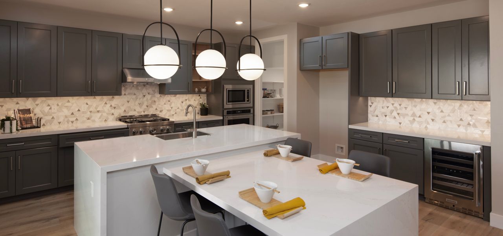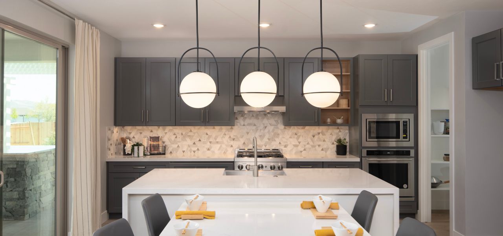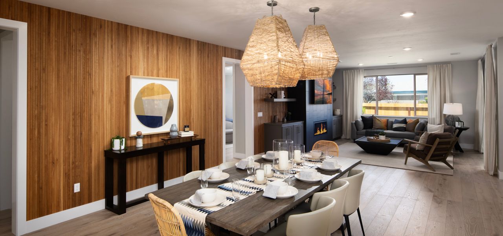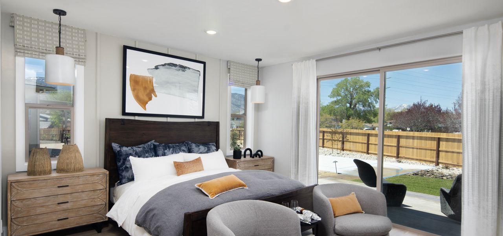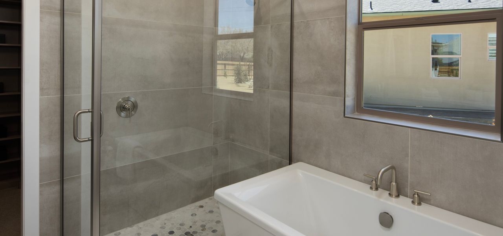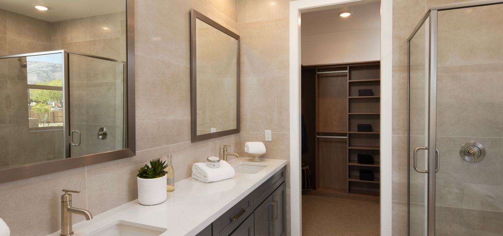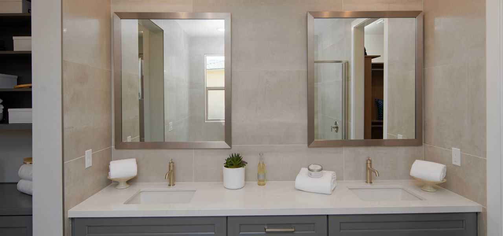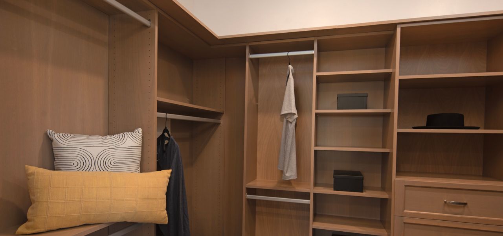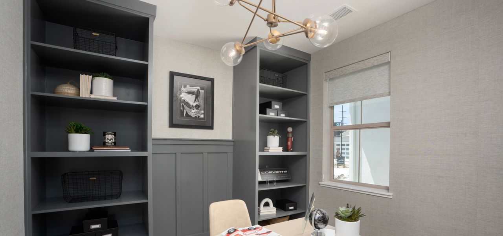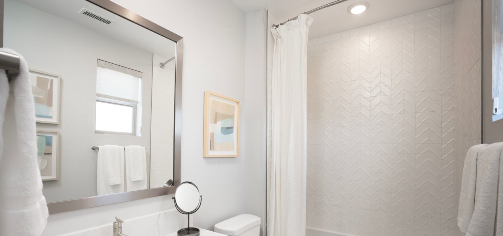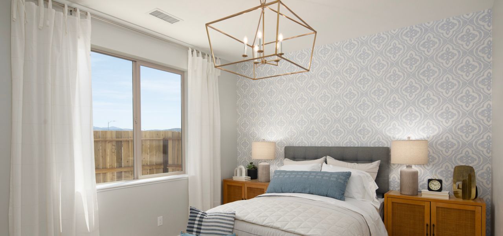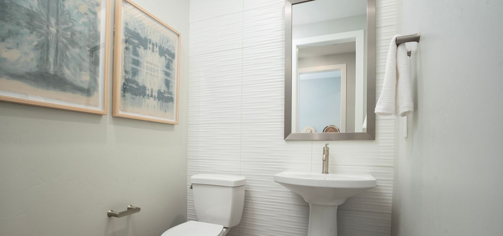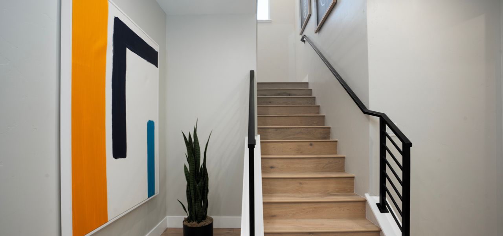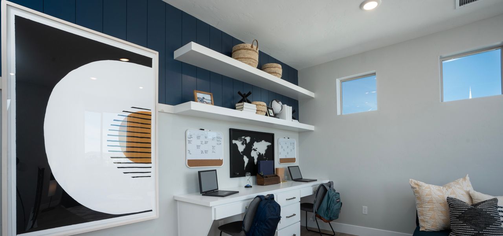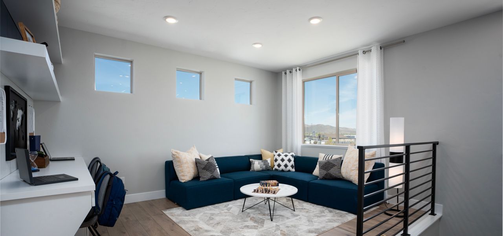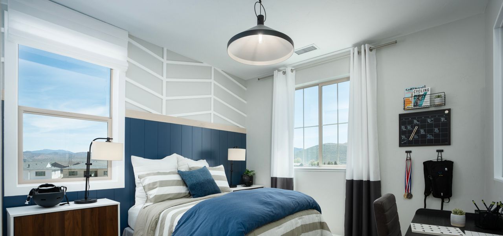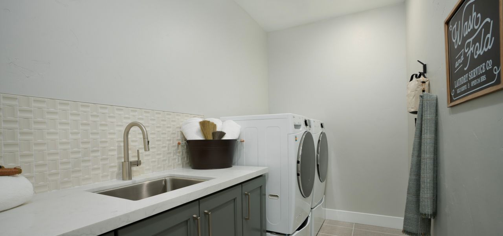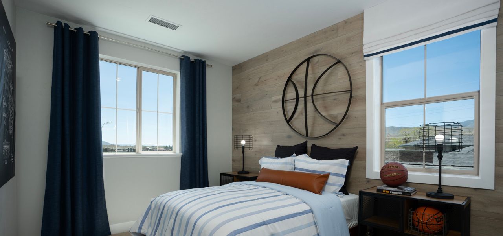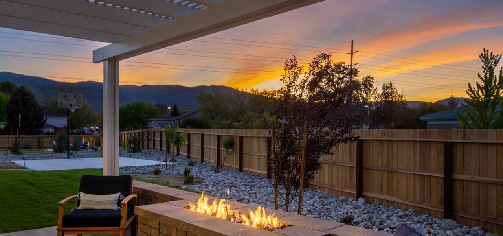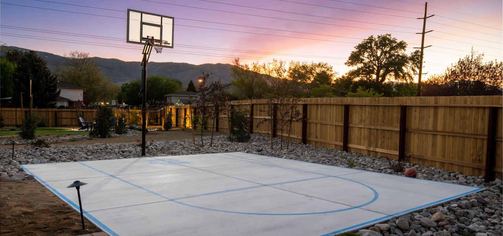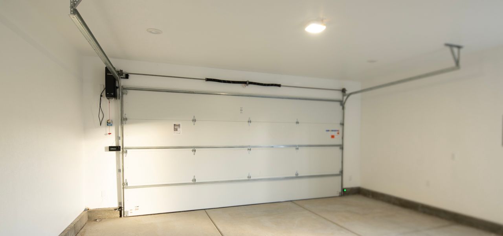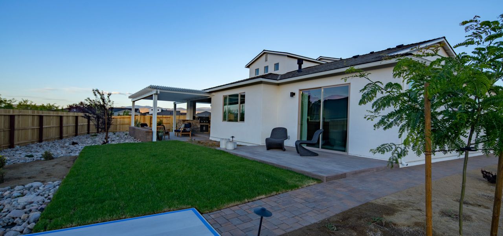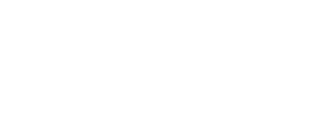Get in touch
1425 Treat Blvd.
Walnut Creek, CA 94597
BDX Text
Plan 4X
BDX Text
Largest Plan with 4 Bedrooms Plus an Office & Loft
BDX Format Value
Starting at
BDX Address
BDX Sticky Header
BDX Breadcrumbs 2.0
BDX Text
2.0
Stories
BDX Text
2870
SQ FT
BDX Text
4
Bedrooms
BDX Text
3
Baths
BDX Text
3.0
Garages
BDX Interactive Media
BDX Interactive Media
BDX Interactive Media
BDX Interactive Media
BDX Interactive Media
BDX Text
Plan 4X is the only two-story floor plan at Cross Creek and features a 2-car side-by-side garage and a separate 1-car garage. Plan 4X is essentially Plan 4 with a second level. There is an office with an optional private entrance, a guest suite, a powder bath, a great room/kitchen/dining combo space, and the master suite on the first level. Stairs behind the kitchen lead to the loft, two additional bedrooms, and a full bath on the second level. In addition to the high-end standard fixtures and finishes throughout Plan 4X, future homeowners can also select from hundreds of builder and designer options to customize their new home. Please get in touch to learn more or to schedule a private tour.
BDX Text List
X
- Design Center
REQUEST MORE INFO
Thank you for contacting us.
We will get back to you as soon as possible.
We will get back to you as soon as possible.
Oops, there was an error sending your message.
Please try again later.
Please try again later.
COMMUNITY INFO:
BDX Address
×
Only 3 floorplans can be compared at a time.
BDX Text
OFFICE HOURS:
BDX Text
Open Thursday through Monday from 10AM to 5PM
BDX Text List
X
BDX Text List
X
BDX Text List
X
BDX Mortgage Calc
×
$
Mortgage Calculator
$
%
$
$
AVAILABLE HOMES
×
Only 3 floorplans can be compared at a time.
EXTERIOR Elevations
BDX Image Slider
-

Plan 4X - Modern Ranch
-

Plan 4X - Desert Elevation
-

Plan 4X - Farmhouse Elevation
-

Plan 4X - Modern Ranch Elevation
-

Great Room
-

Great Room
-

Kitchen
-

Kitchen
-

Kitchen
-

Dining Area
-

Master Bedroom
-

Master Bathroom
-

Master Bathroom
-

Master Bathroom
-

Master Walk-In Closet
-

Office
-

Bathroom
-

Bedroom
-

Bathroom
-

Stairs
-

Loft
-

Loft
-

Bedroom
-

Laundry
-

Bedroom
-

Loggia
-

Backyard
-

Garage
-

Backyard
INTERACTIVE FLOOR PLAN
BDX Interactive Media
BDX Embedded Video
BDX Interactive Media
BDX Driving Dir
BDX Map
BDX Post Leads Form
All fields are required unless marked optional
*It is our policy at Ryder Homes to keep all our customer information strictly confidential, and we will never share or sell your data to any third-party.
Your request was successfully submitted.
Oops, there was an error sending your message.
Please try again later.
Please try again later.
BDX Unique Content
BDX Unique Content
BDX Unique Content
BDX Unique Content
BDX Unique Content
About Us
Locations
Homeowners
More
Legal Notice • Privacy Policy • Cookie Preferences • Accessibility Policy
© 2024
All Rights Reserved | Ryder Homes


