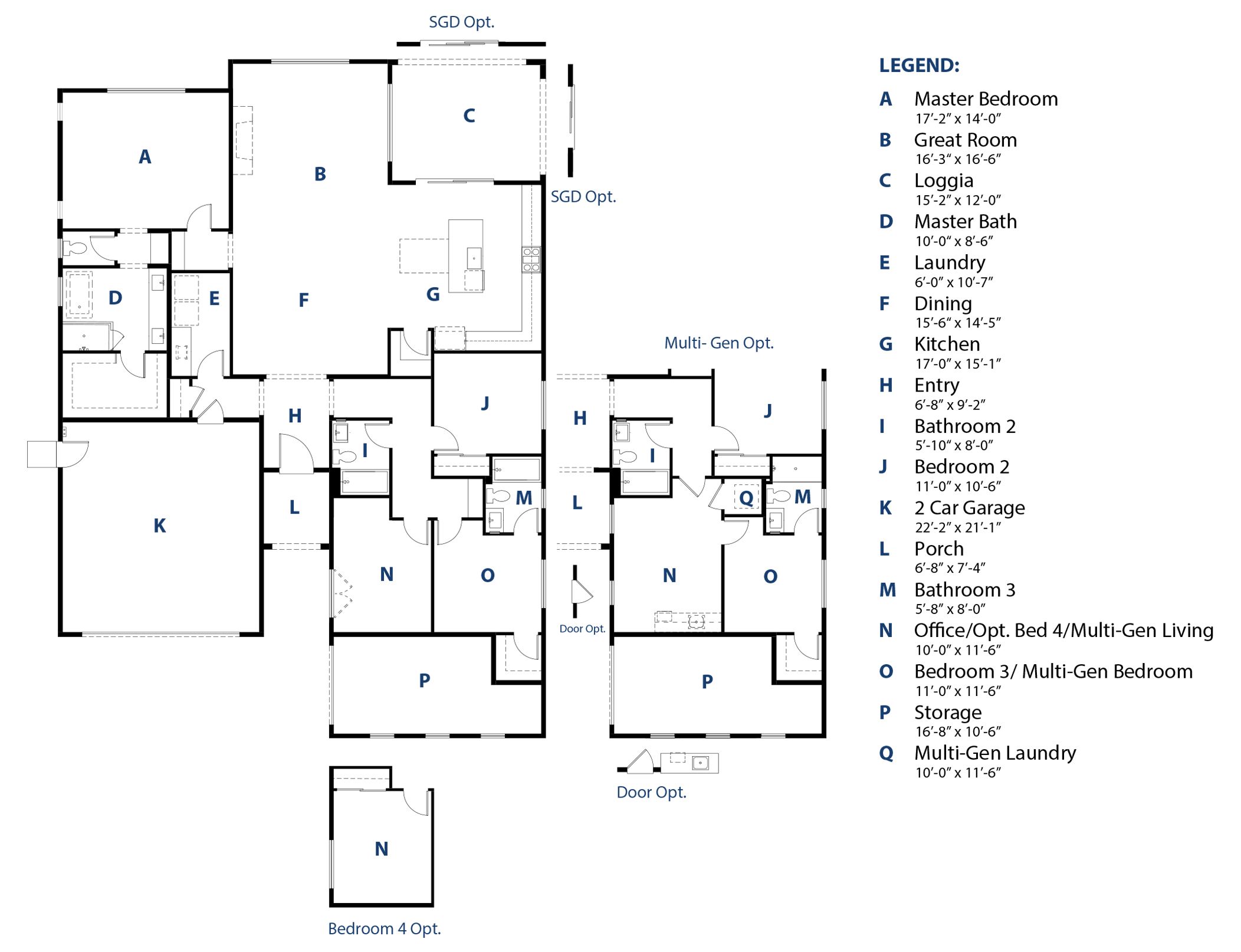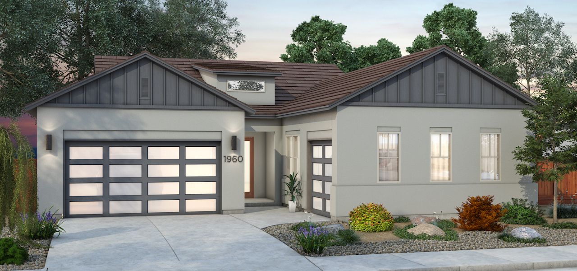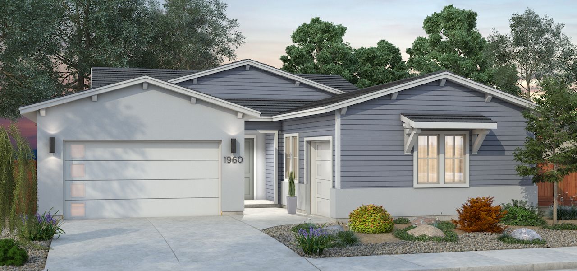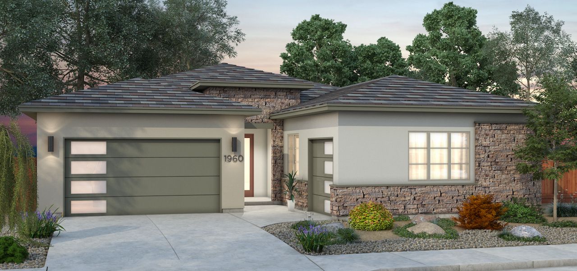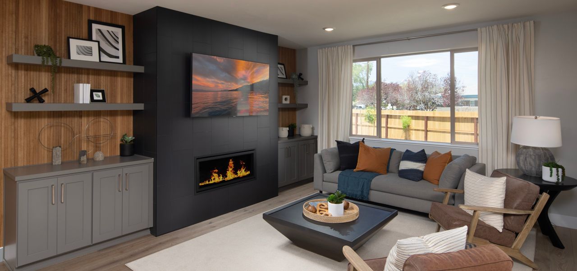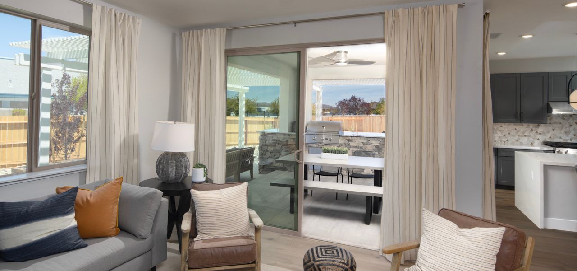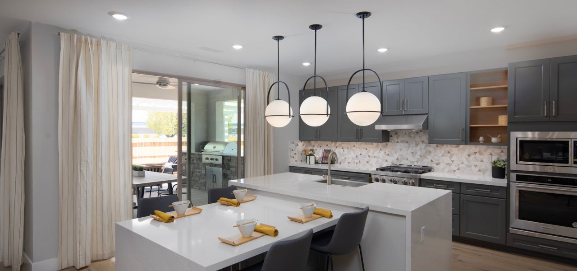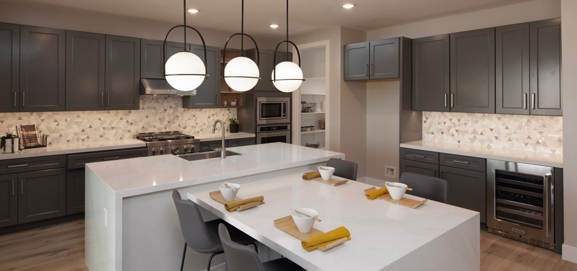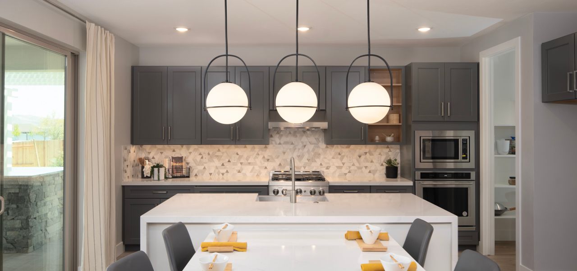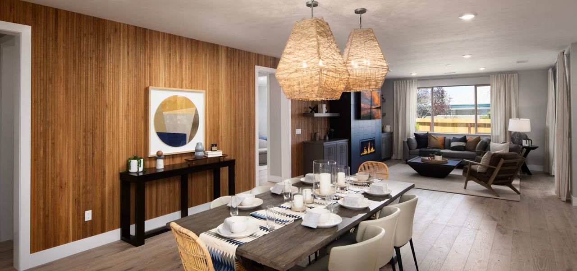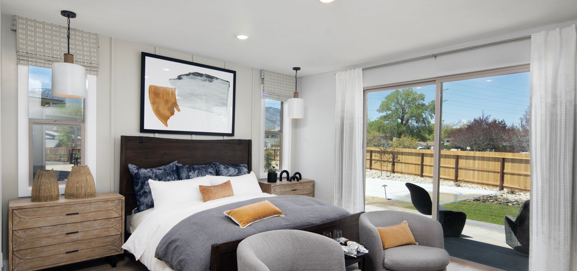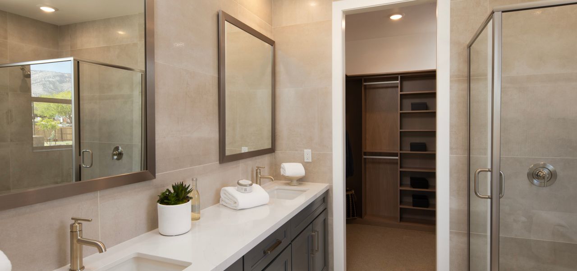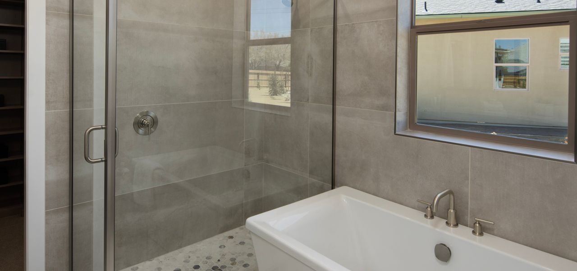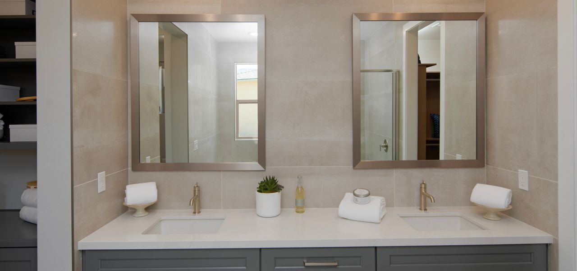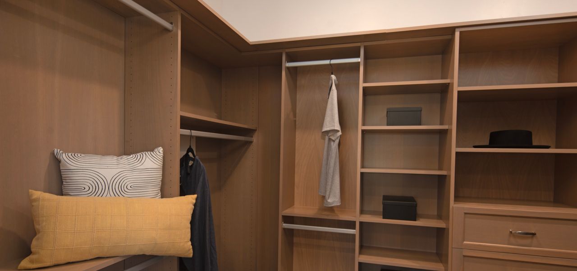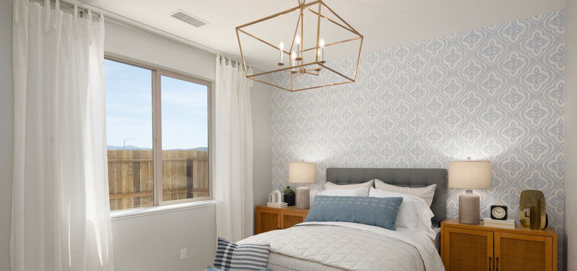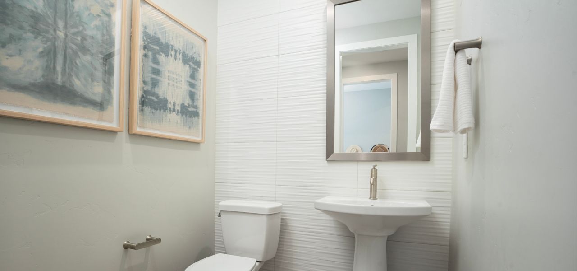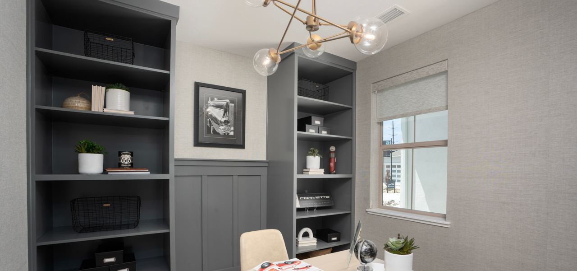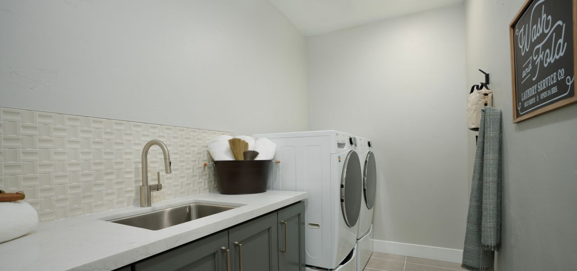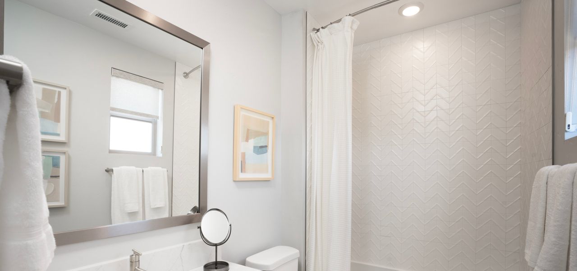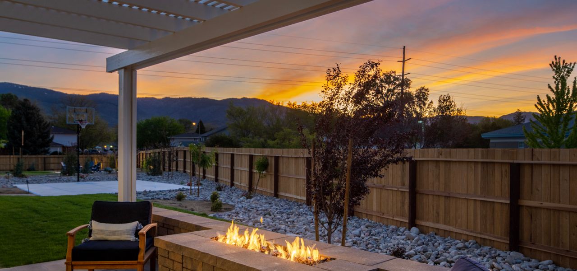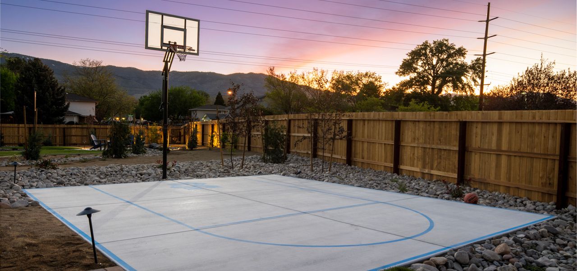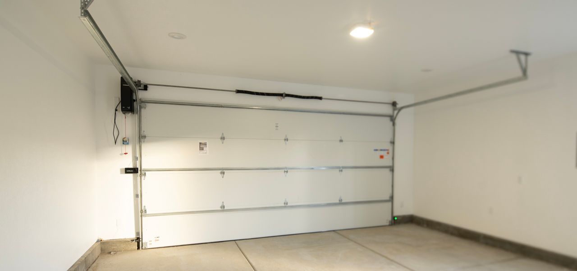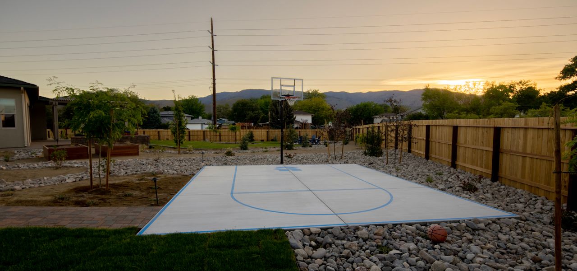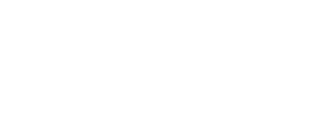Get in touch
1425 Treat Blvd.
Walnut Creek, CA 94597
BDX Text
Plan 4
BDX Text
Optional 4th Bedroom or Multi-Gen Living Space
BDX Format Value
Starting at
BDX Address
BDX Sticky Header
BDX Breadcrumbs 2.0
BDX Text
1.0
Stories
BDX Text
2178
SQ FT
BDX Text
3
Bedrooms
BDX Text
3
Baths
BDX Text
2.0
Garages
BDX Interactive Media
BDX Interactive Media
BDX Interactive Media
BDX Interactive Media
BDX Interactive Media
BDX Text
Plan 4 includes a 204sf garage space that can fit a vehicle up to 16ft, in addition to the 2-car side-by-side garage. At the front of the home, there is an office that is convertible into a 4th bedroom. A jr. suite with a walk-in closet and private bathroom is adjacent to the office. The combined space is also an optional multi-generation living space with a separate entrance and kitchenette. After entering, 10ft ceilings and a hallway to one side of the foyer leads to another secondary bedroom and a full bath, along with the office and jr. suite. The mudroom on the other side of the entry leads to the laundry room and the 2-car garage, and the dining area and the open concept great room are straight-ahead. The master suite is thoughtfully positioned behind the great room and far away from the secondary bedrooms. A sliding glass door lines one side of the kitchen, providing access to the covered loggia. The transition from indoor to outdoor spaces creates the perfect conditions for entertaining. In addition to the high-end standard fixtures and finishes throughout Plan 4, future homeowners can also select from hundreds of builder and designer options to customize their new home. Please get in touch to learn more or to schedule a private tour.
BDX Text List
X
- Design Center
REQUEST MORE INFO
Thank you for contacting us.
We will get back to you as soon as possible.
We will get back to you as soon as possible.
Oops, there was an error sending your message.
Please try again later.
Please try again later.
COMMUNITY INFO:
BDX Address
×
Only 3 floorplans can be compared at a time.
BDX Text
OFFICE HOURS:
BDX Text
Open Thursday through Monday from 10AM to 5PM
BDX Text List
X
BDX Text List
X
BDX Text List
X
BDX Mortgage Calc
×
$
Mortgage Calculator
$
%
$
$
AVAILABLE HOMES
×
Only 3 floorplans can be compared at a time.
EXTERIOR Elevations
BDX Image Slider
-

Plan 4 - Farmhouse Elevation
-

Plan 4 - Modern Ranch Elevation
-

Plan 4 - Desert Elevation
-

Great Room
-

Great Room
-

Kitchen
-

Kitchen
-

Kitchen
-

Dining Area
-

Master Bedroom
-

Master Bathroom
-

Master Bathroom
-

Master Bathroom
-

Master Walk-in Closet
-

Bedroom
-

Bathroom
-

Office
-

Laundry
-

Bathroom
-

Backyard
-

Backyard
-

Garage
-

Backyard
INTERACTIVE FLOOR PLAN
BDX Interactive Media
BDX Embedded Video
BDX Interactive Media
BDX Driving Dir
BDX Map
BDX Post Leads Form
All fields are required unless marked optional
*It is our policy at Ryder Homes to keep all our customer information strictly confidential, and we will never share or sell your data to any third-party.
Your request was successfully submitted.
Oops, there was an error sending your message.
Please try again later.
Please try again later.
BDX Unique Content
BDX Unique Content
BDX Unique Content
BDX Unique Content
BDX Unique Content
About Us
Locations
Homeowners
More
Legal Notice • Privacy Policy • Cookie Preferences • Accessibility Policy
© 2024
All Rights Reserved | Ryder Homes


