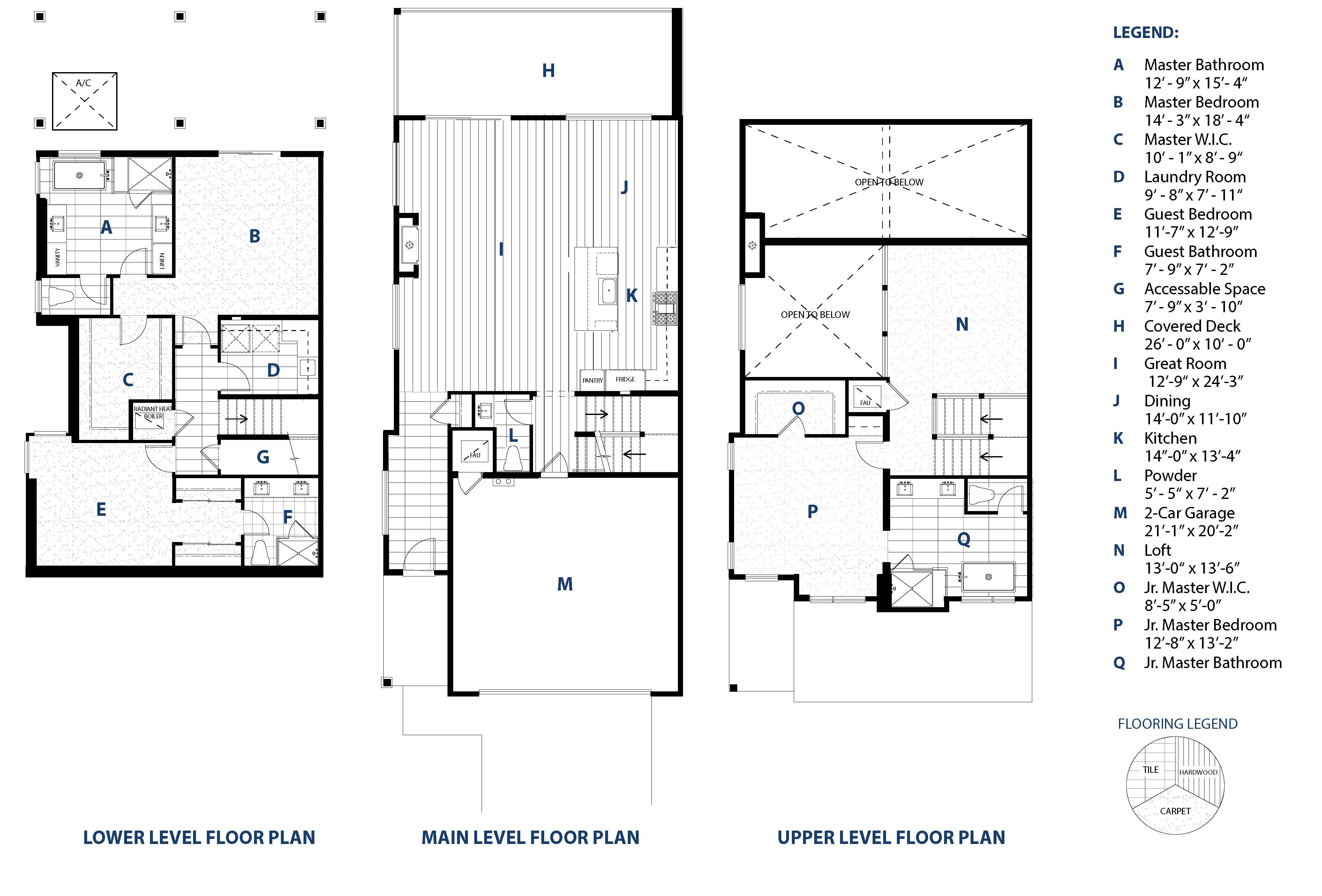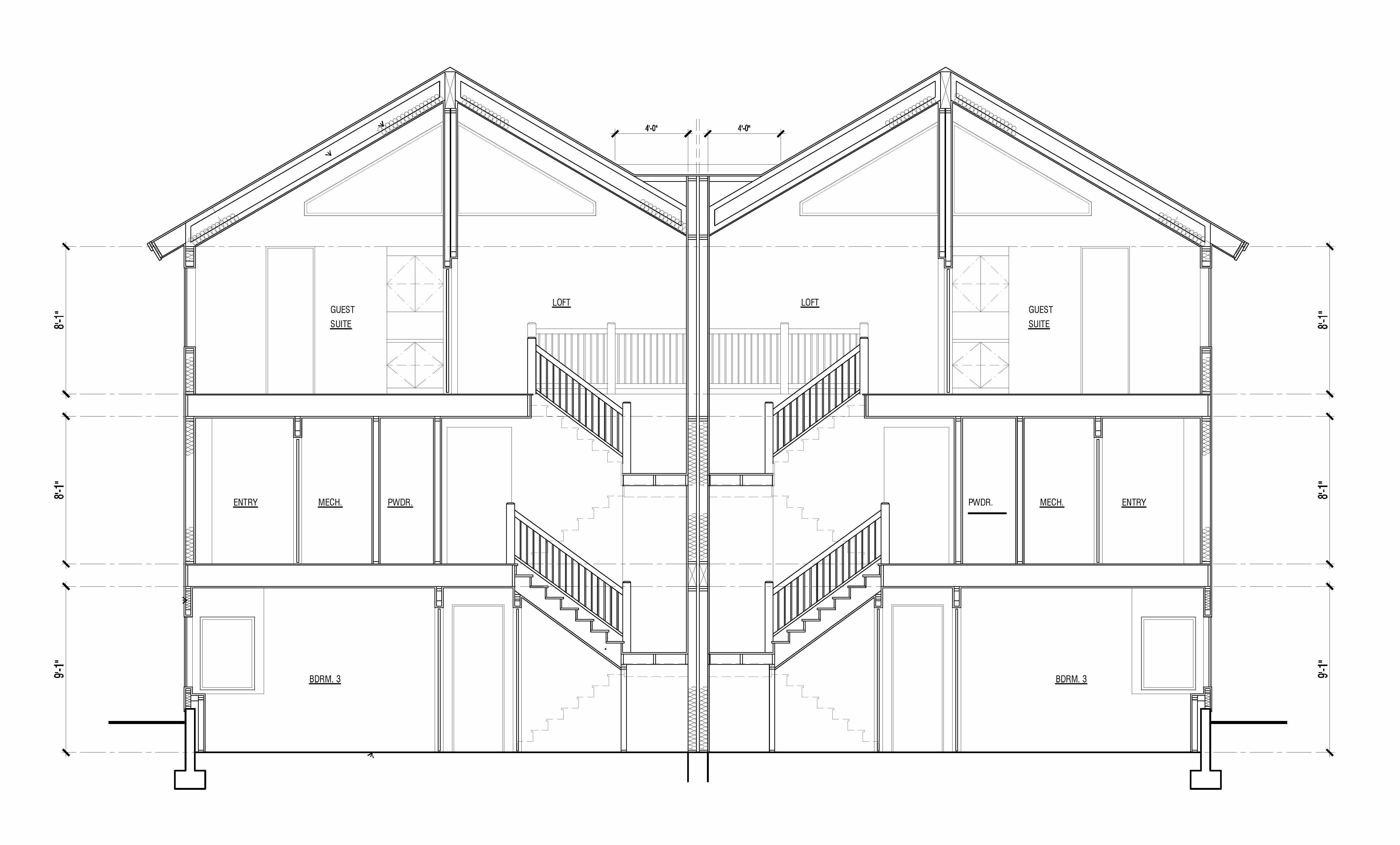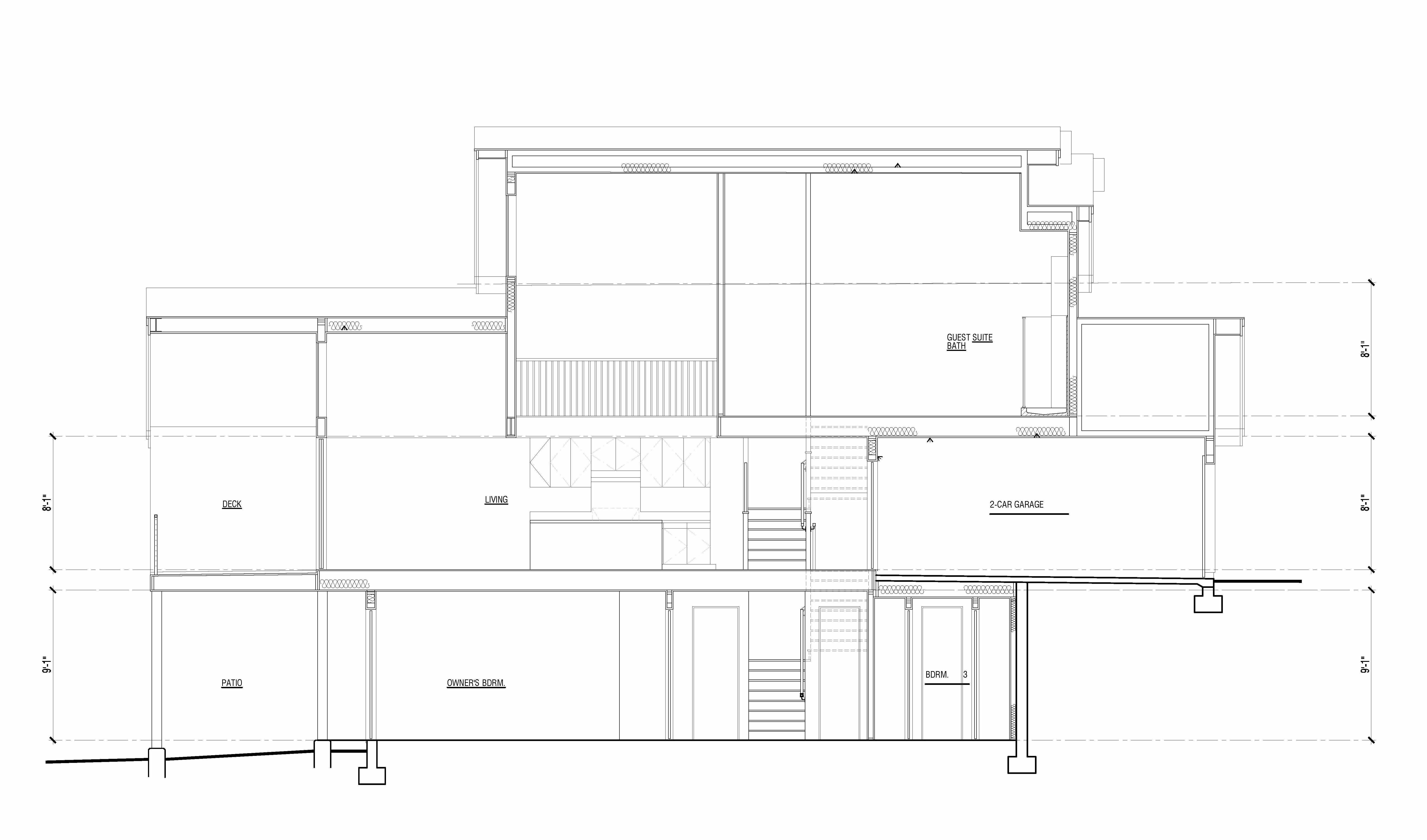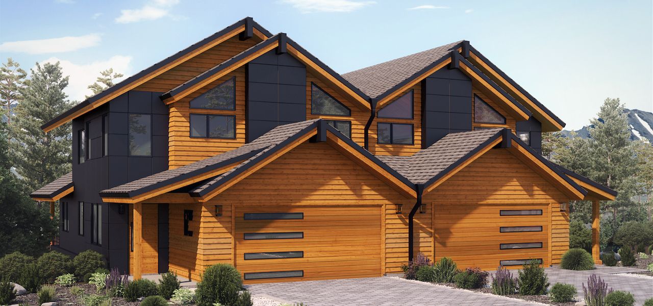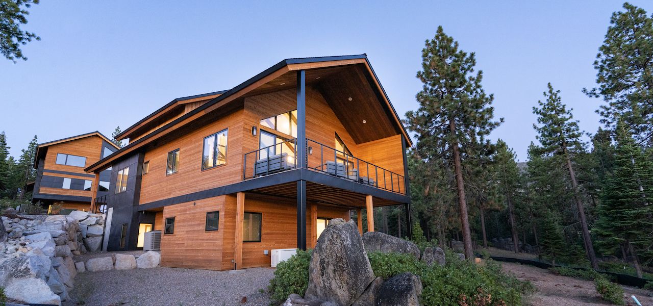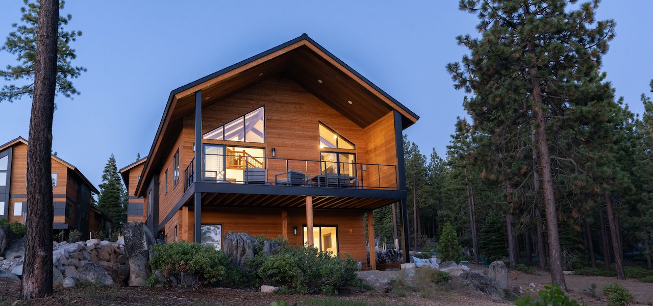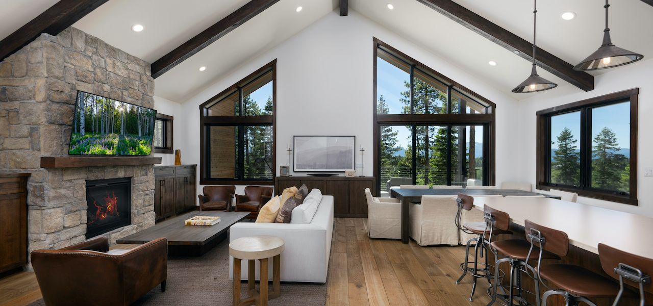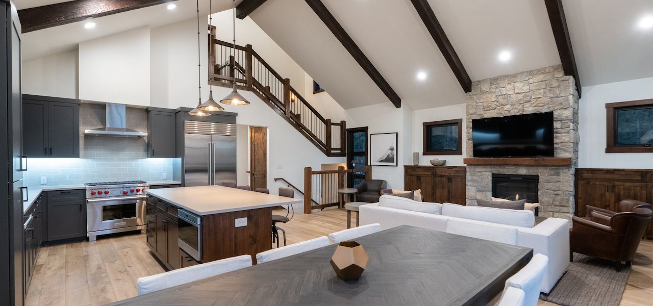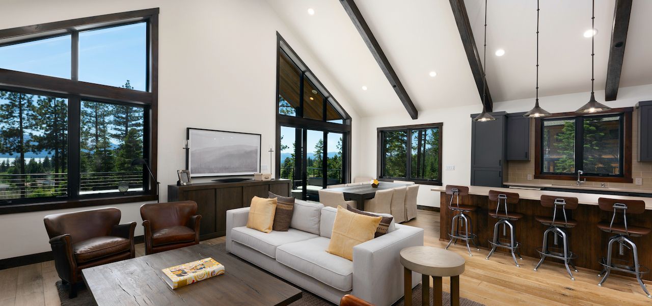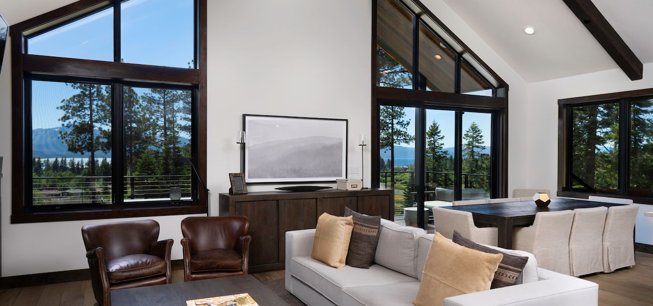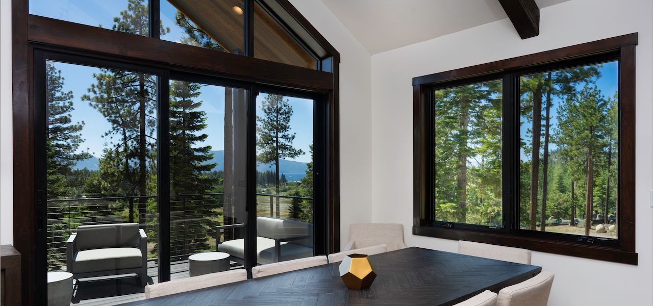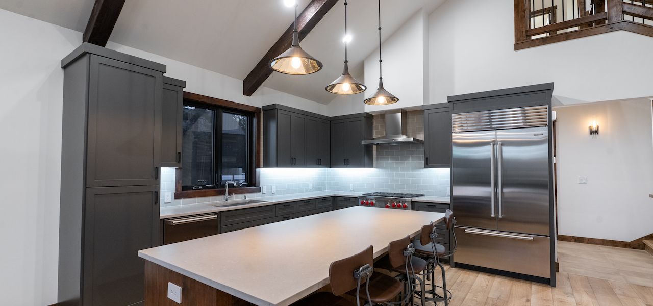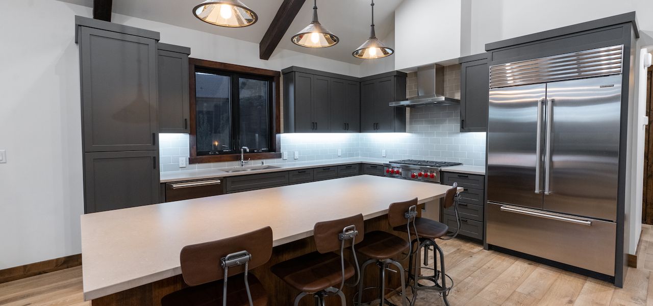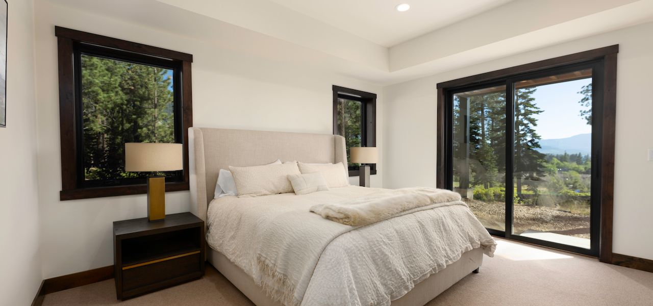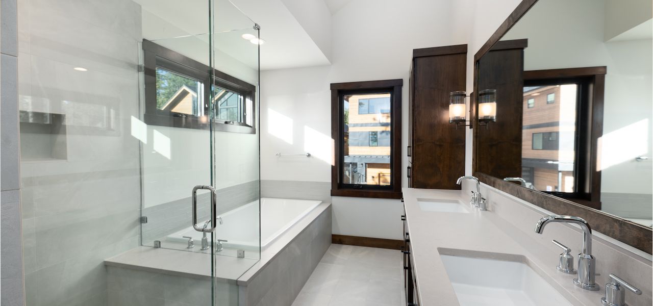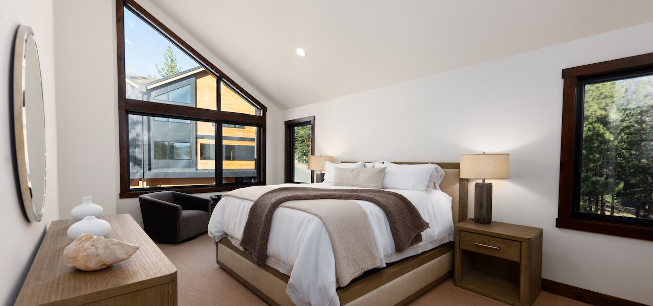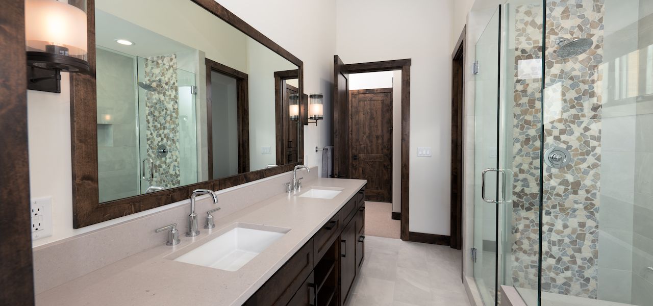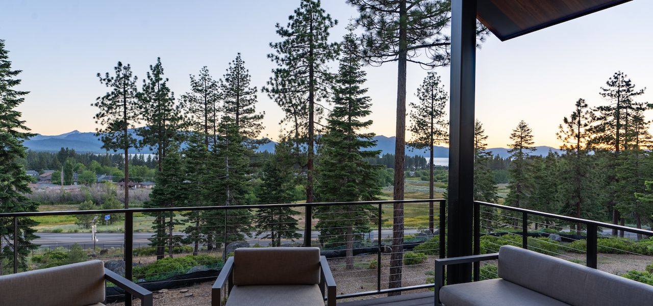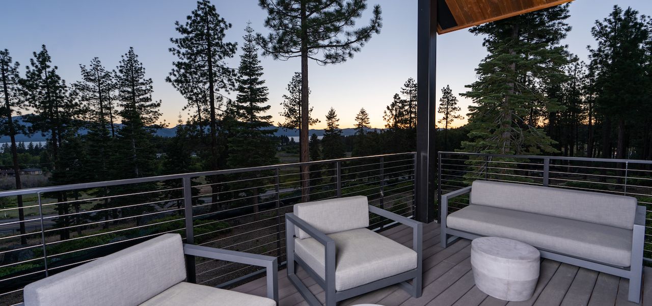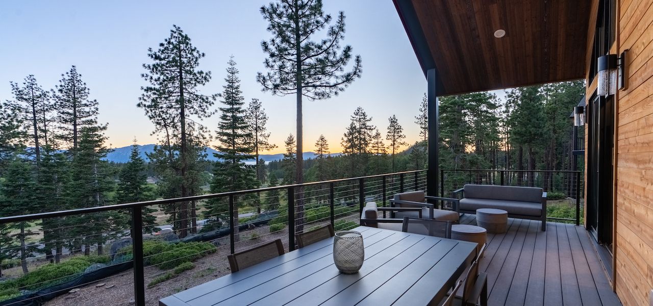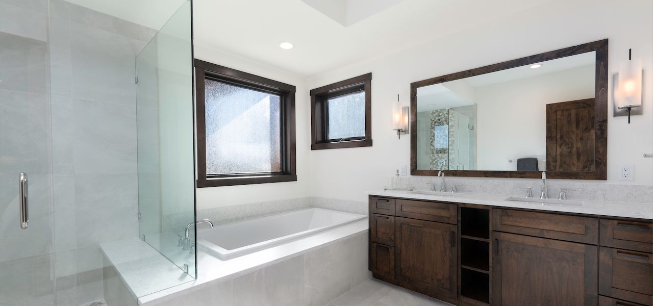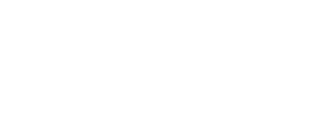Get in touch
1425 Treat Blvd.
Walnut Creek, CA 94597
BDX Text
Zephyr Duet
BDX Text
Discover Our Newest & Largest Home Design!
BDX Format Value
Starting at
BDX Address
BDX Sticky Header
BDX Breadcrumbs 2.0
BDX Text
3.0
Stories
BDX Text
2724
SQ FT
BDX Text
3
Bedrooms
BDX Text
3
Baths
BDX Text
2.0
Garages
BDX Interactive Media
BDX Interactive Media
BDX Interactive Media
BDX Interactive Media
BDX Interactive Media
BDX Text
Introducing the newest addition to the Sierra Colina home collection - the Zephyr Duet! This spacious 3-story design features the master suite and a guest bedroom with a private bathroom on the lower level, the main entry and living spaces on the main level, and a loft with a junior master suite on the top level. The 19ft cathedral ceilings in the great room amplify a sense of openness, and the massive windows soak the space in natural light. The kitchen is also located on the main level and comes complete with Coral Clay Silestone Quartz countertops and top-of-the-line appliances, including a WOLF range and a 42" built-in SubZero refrigerator. Other standard features include natural hardwood flooring, luxury tile in the bath areas and entry, Shaker door maple cabinets, 5 1/2" dark walnut stained baseboards, a farmhouse style kitchen sink, modern Cedar plank garage doors, Maytag washer & dryer, a 270 sq. ft. covered deck, and the latest smart home technologies. Please get in touch to learn more or to schedule a private site tour!
BDX Text List
X
- Design Center
REQUEST MORE INFO
Thank you for contacting us.
We will get back to you as soon as possible.
We will get back to you as soon as possible.
Oops, there was an error sending your message.
Please try again later.
Please try again later.
COMMUNITY INFO:
BDX Address
×
Only 3 floorplans can be compared at a time.
BDX Text
OFFICE HOURS:
BDX Text
Open By Appointment
BDX Text List
X
BDX Text List
X
BDX Text List
X
BDX Mortgage Calc
×
$
Mortgage Calculator
$
%
$
$
AVAILABLE HOMES
×
Only 3 floorplans can be compared at a time.
EXTERIOR Elevations
INTERACTIVE FLOOR PLAN
BDX Interactive Media
BDX Embedded Video
BDX Interactive Media
BDX Driving Dir
BDX Map
BDX Post Leads Form
All fields are required unless marked optional
*It is our policy at Ryder Homes to keep all our customer information strictly confidential, and we will never share or sell your data to any third-party.
Your request was successfully submitted.
Oops, there was an error sending your message.
Please try again later.
Please try again later.
BDX Unique Content
BDX Unique Content
BDX Unique Content
BDX Unique Content
BDX Unique Content
About Us
Locations
Homeowners
More
Legal Notice • Privacy Policy • Cookie Preferences • Accessibility Policy
© 2024
All Rights Reserved | Ryder Homes


