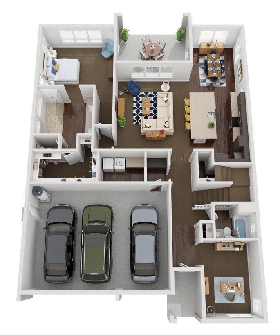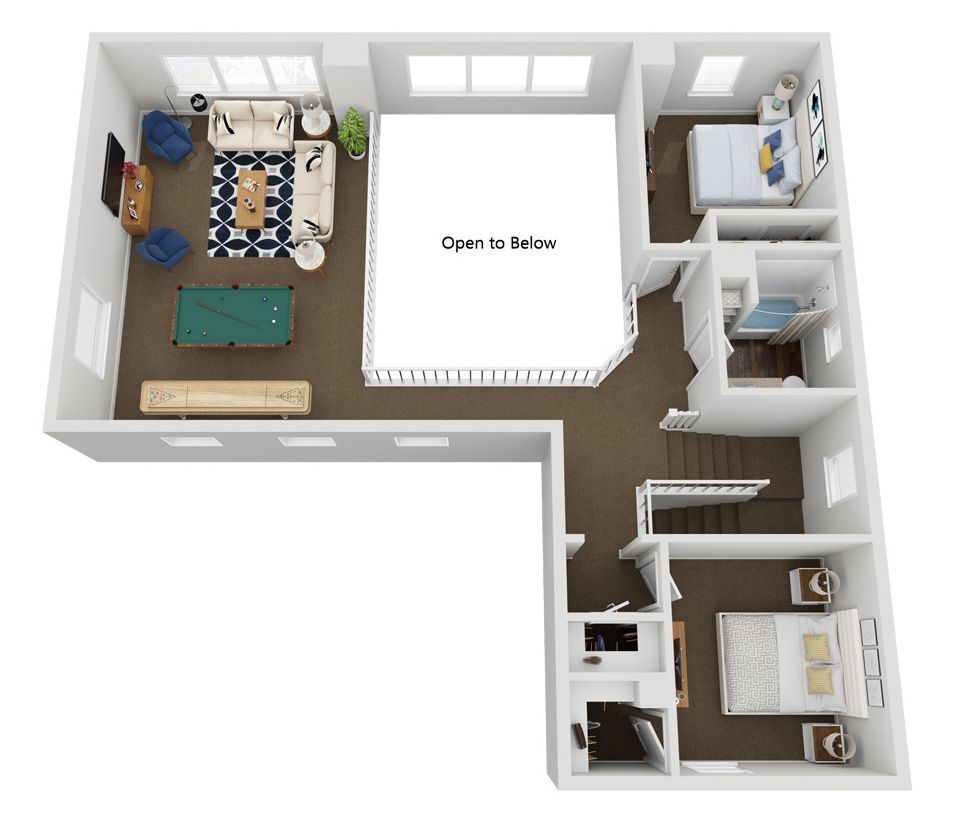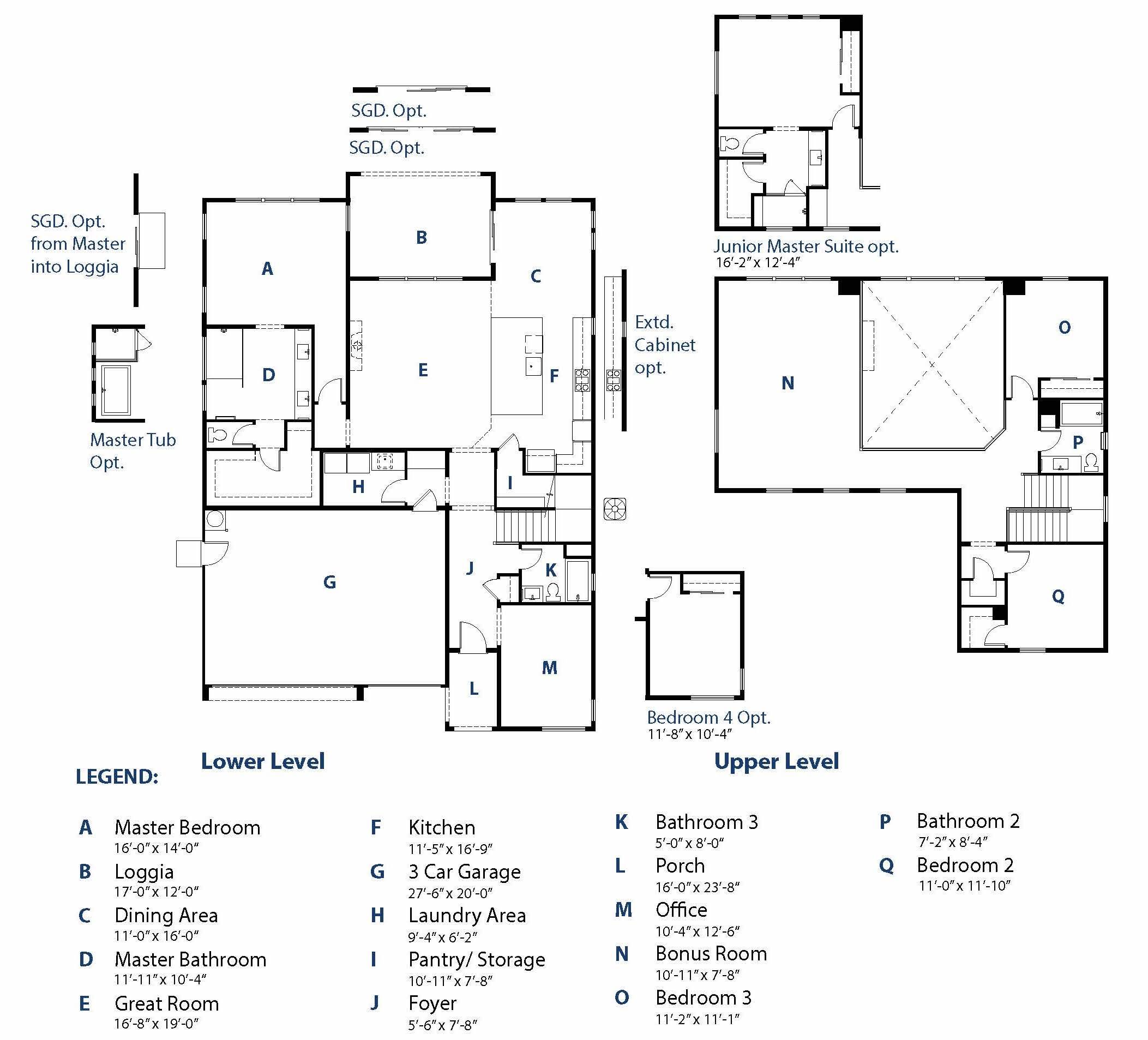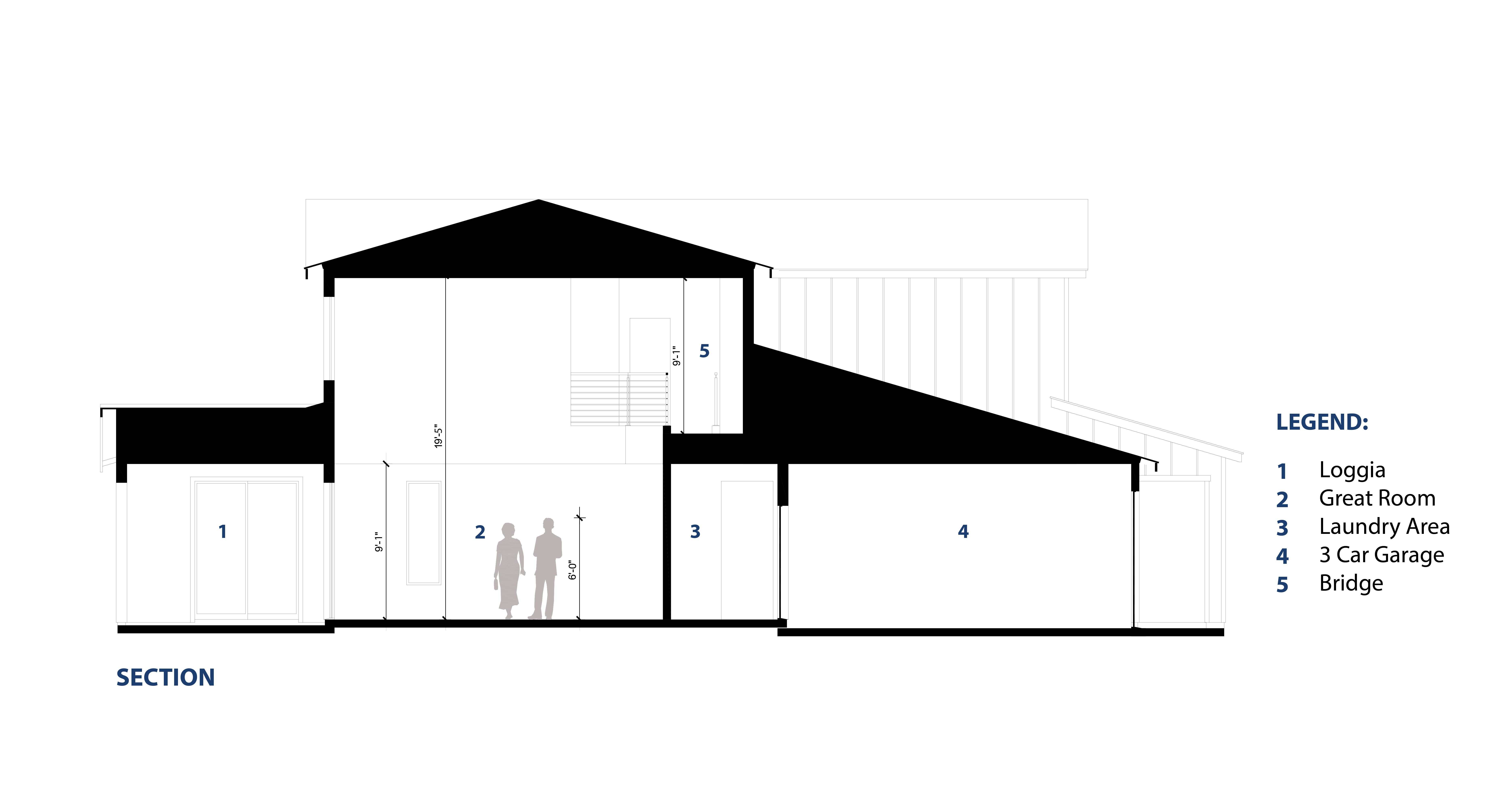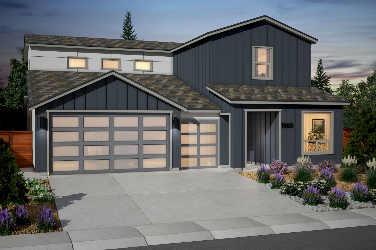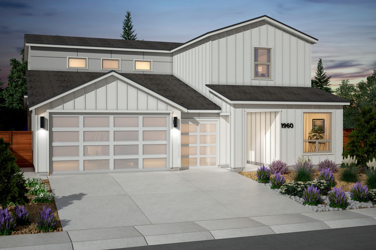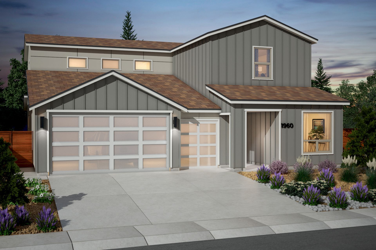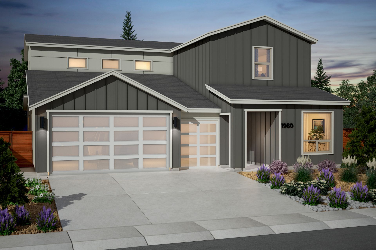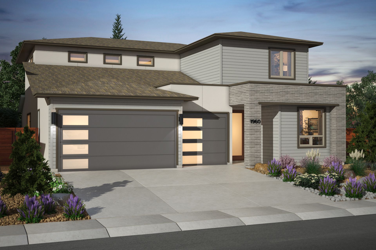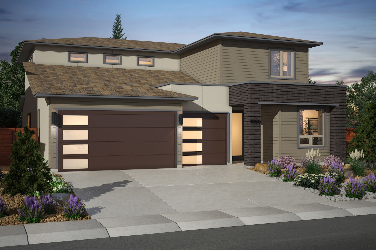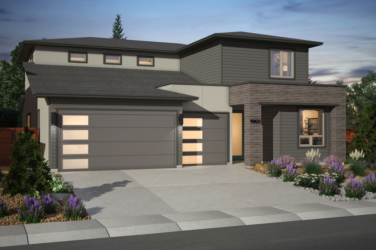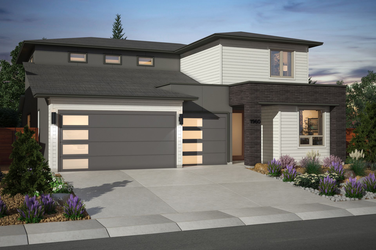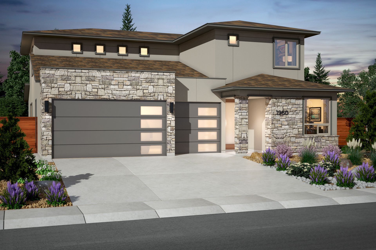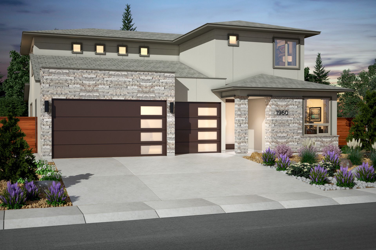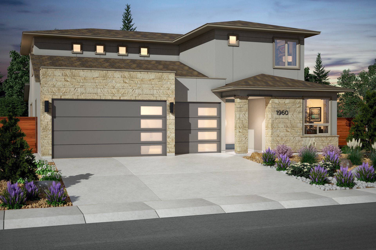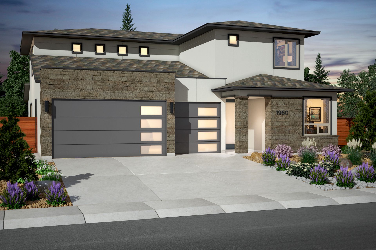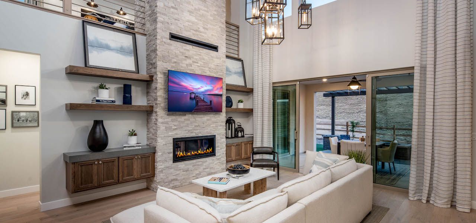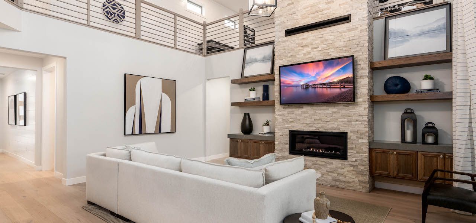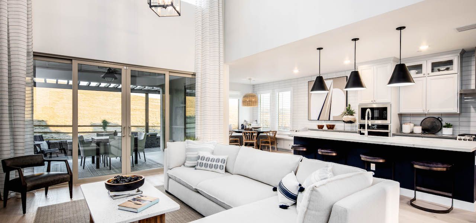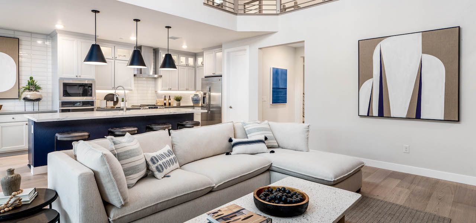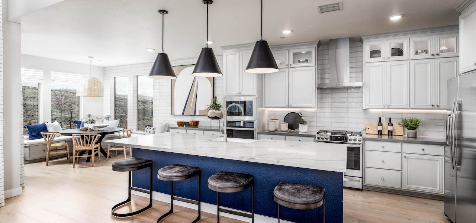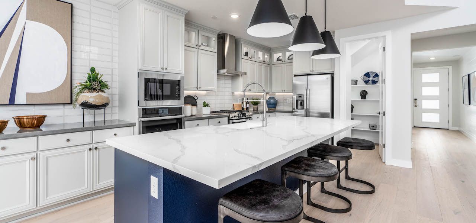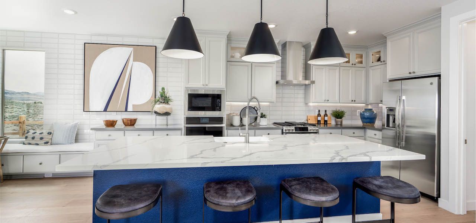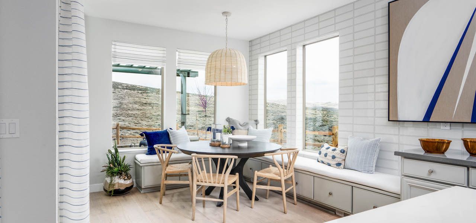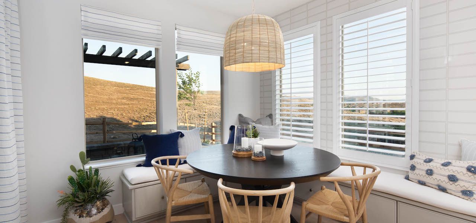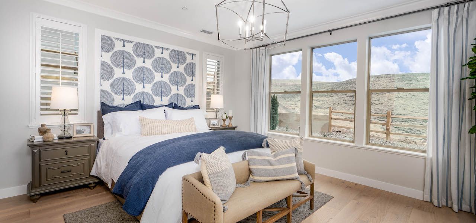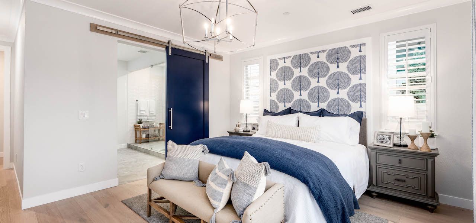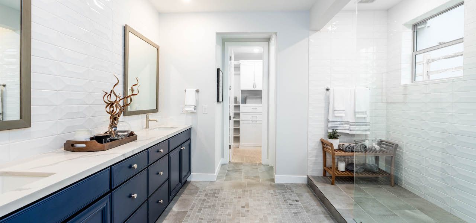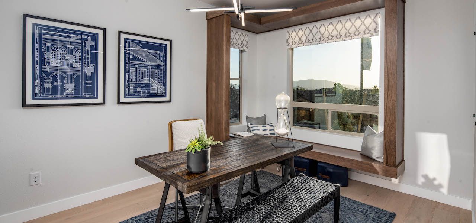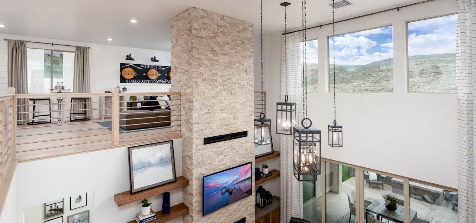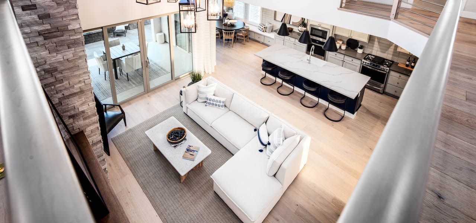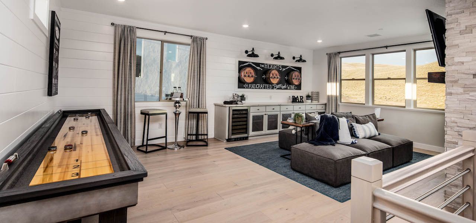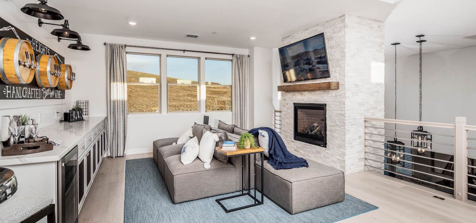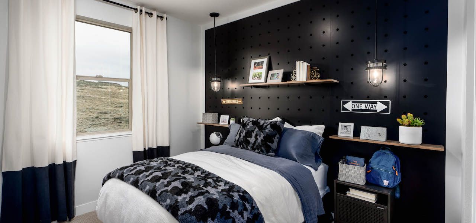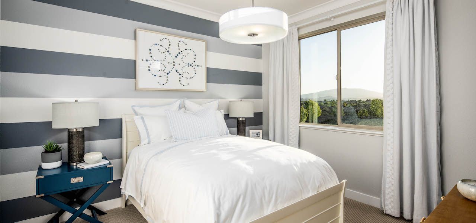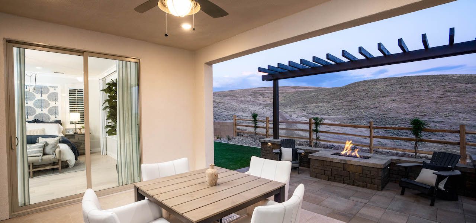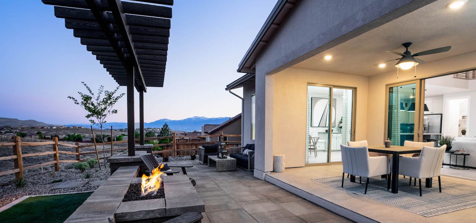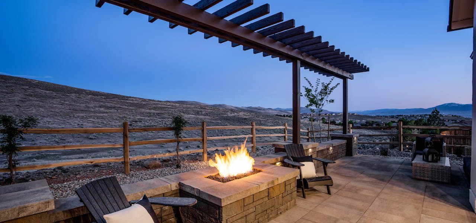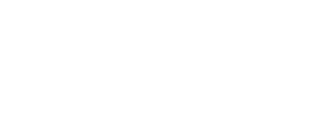Get in touch
1425 Treat Blvd.
Walnut Creek, CA 94597
- Design Center
REQUEST MORE INFO
We will get back to you as soon as possible.
Please try again later.
COMMUNITY INFO:
OFFICE HOURS:
Mortgage Calculator
AVAILABLE HOMES
EXTERIOR Elevations
-

Modern Farmhouse - Scheme 1
-

Modern Farmhouse - Scheme 2
-

Modern Farmhouse - Scheme 3
-

Modern Farmhouse - Scheme 10
-

American Contemporary - Scheme 4
-

American Contemporary - Scheme 5
-

American Contemporary - Scheme 6
-

American Contemporary - Scheme 11
-

Desert Contemporary - Scheme 7
-

Desert Contemporary - Scheme 8
-

Desert Contemporary - Scheme 9
-

Desert Contemporary - Scheme 12
-

Great Room
-

Great Room
-

Great Room
-

Great Room
-

Kitchen
-

Kitchen
-

Kitchen
-

Dining Nook
-

Dining Nook
-

Master Bedroom
-

Master Bedroom
-

Master Bath
-

Office
-

2nd Floor View
-

2nd Floor View
-

Loft
-

Loft
-

Bedroom 2
-

Bedroom 3
-

Backyard Loggia
-

Backyard
-

Backyard
INTERACTIVE FLOOR PLAN
All fields are required unless marked optional
Please try again later.
About Us
Locations
Homeowners
More
Legal Notice • Privacy Policy • Cookie Preferences • Accessibility Policy
All Rights Reserved | Ryder Homes


